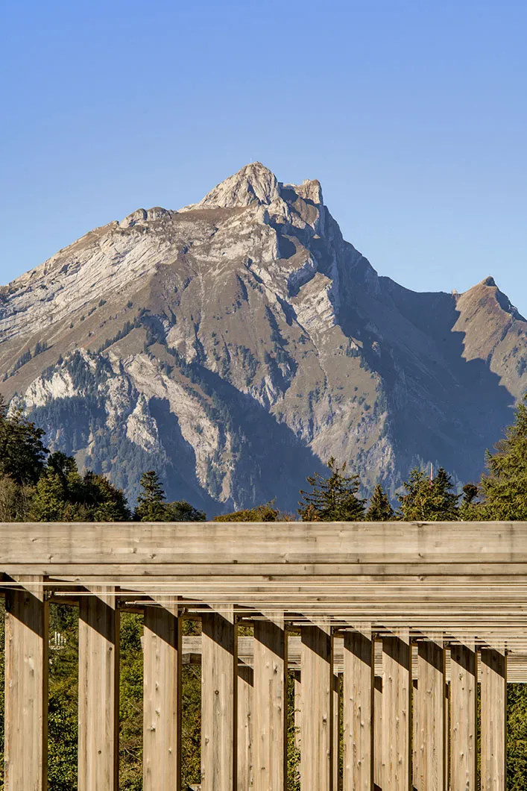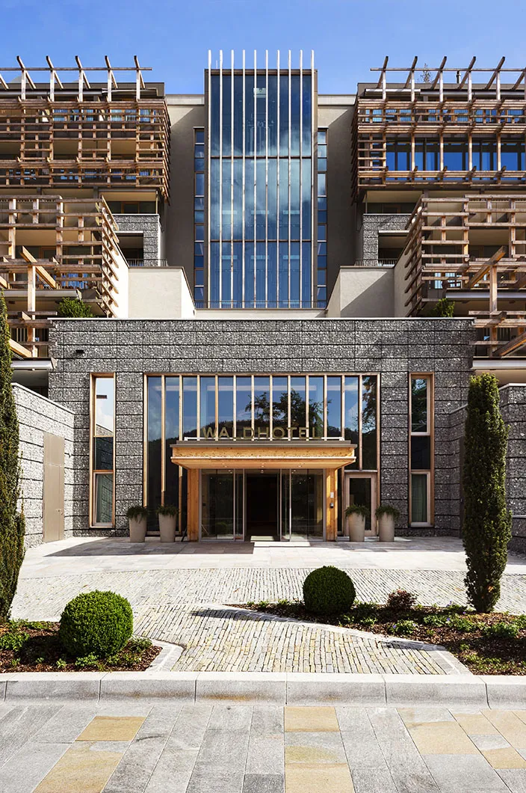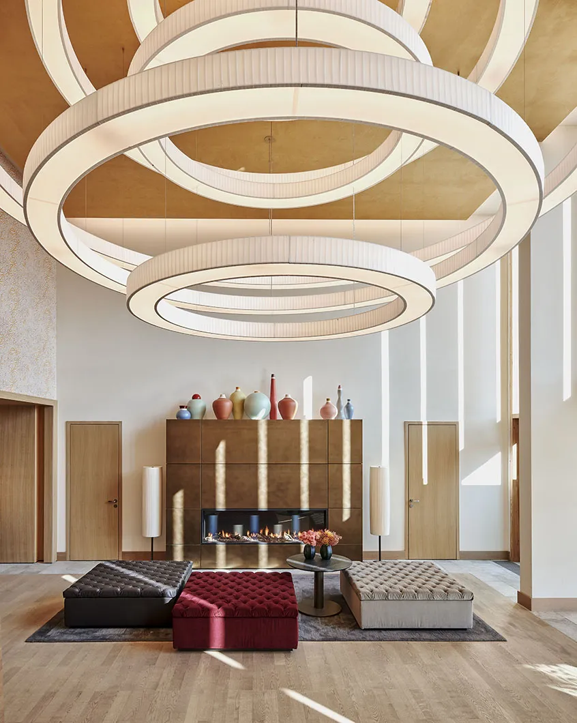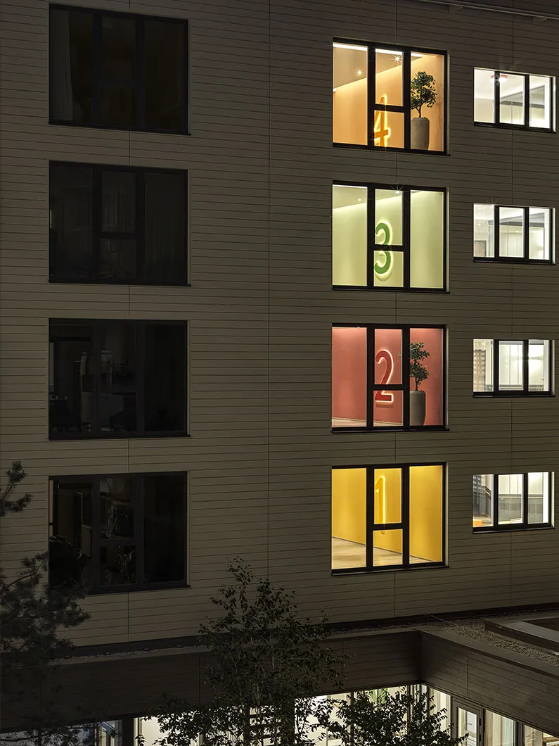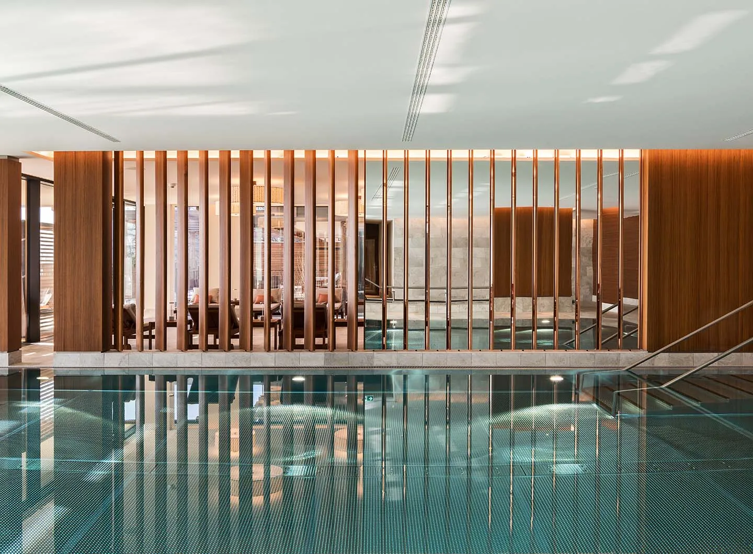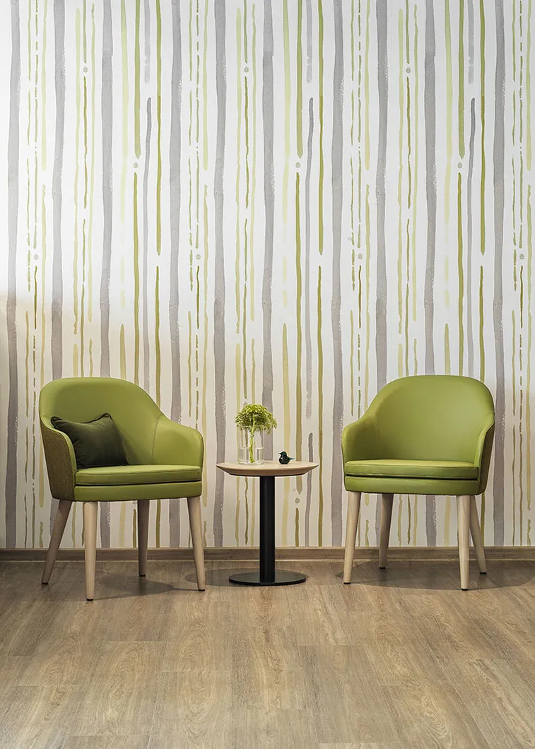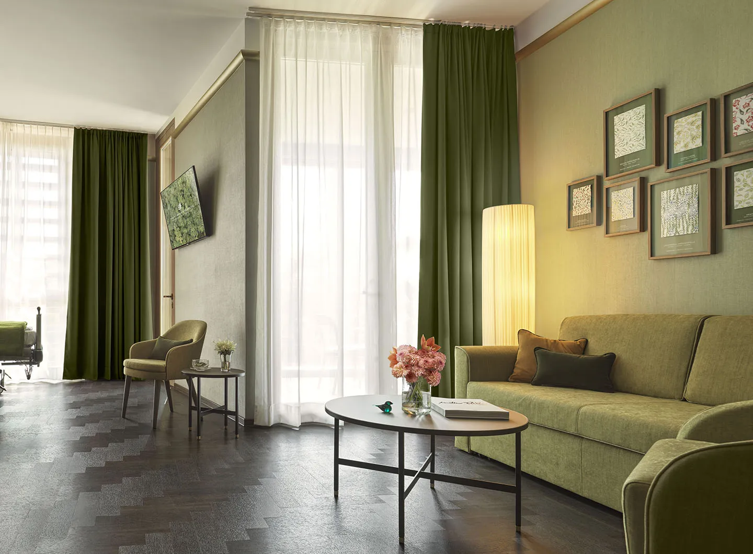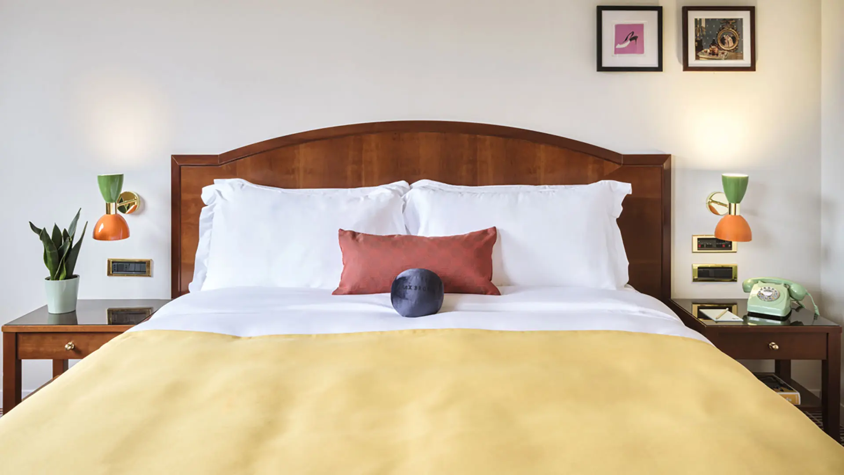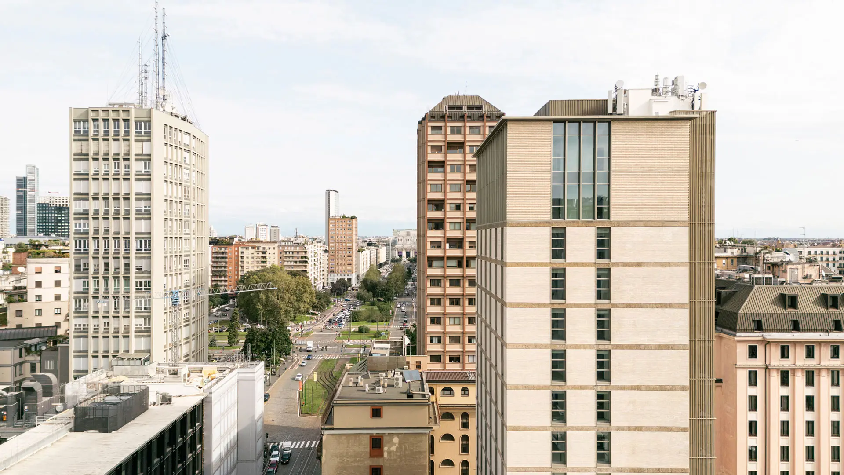In partnership with MiCodmc, a selection of establishments ripe for discovery during the 63rd edition of the Salone del Mobile.Milano, from 8th to 13th April
Healing Architecture and post-pandemic scenarios. Matteo Thun tells us about it
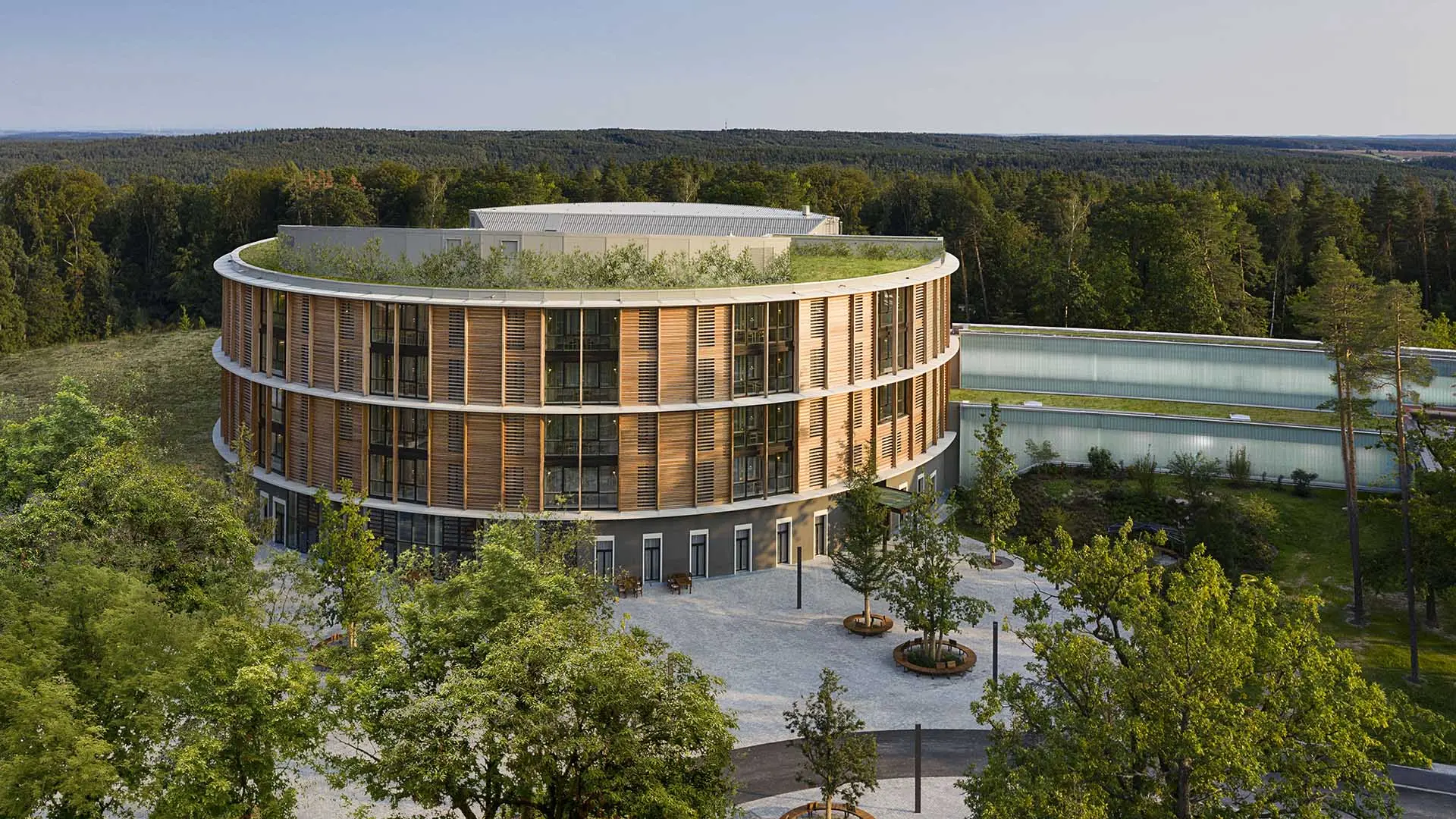
MatteoThun&Partners, Waldkliniken Eisenberg, ph. Gionata Xerra
For a long time, health matters were not top of the list for architects, but that hasn’t always been the case. Matteo believes things will change over the next ten years
Let’s take a step back in time, but not a huge one. Around March and April 2020, we started compulsively buying disinfectants and detergents for our homes and our obsession with hygiene skyrocketed. Meanwhile news poured in from hospitals on a daily basis, reconfiguring our sense of safety and our self-care even within our own domestic sphere. Suddenly, the memory of the Spanish flu came into our collective minds, having driven our society into a similar situation during the 1920s.
We hadn’t thought of our homes as trenches for ages: places to be protected from aggressive bacteria and viruses – however, historic precedents tell us otherwise. From washable upholstery during Victorian times to the removable upholstereds of the early decades of the 20th century, we often forget that the aesthetic origin of the creations we love most have functional roots and were designed with hygiene and health in mind. Alvaar Alto’s Paimio chair for example, an icon of Scandinavian modernism, is that particular shape to enable people suffering from tuberculosis to breathe more easily. The chair was introduced into the sanatorium of the same name, then recently also designed by the Finnish architect, in 1932.
Nowadays leading architects largely focus on designing hotels, spas, restaurants, grand houses for illustrious clients, rather than on hospitals. In Italy in particular, the word “building” tends to be associated with public hospitals as well as schools, seldom does one hear mention of “hospital architecture”. We discussed this with Matteo Thun who, with Antonio Rodriguez and through the studio Matteo Thun & Partners, designs hotels and hospitals, applying sustainable and humanistic standards indiscriminately to both.
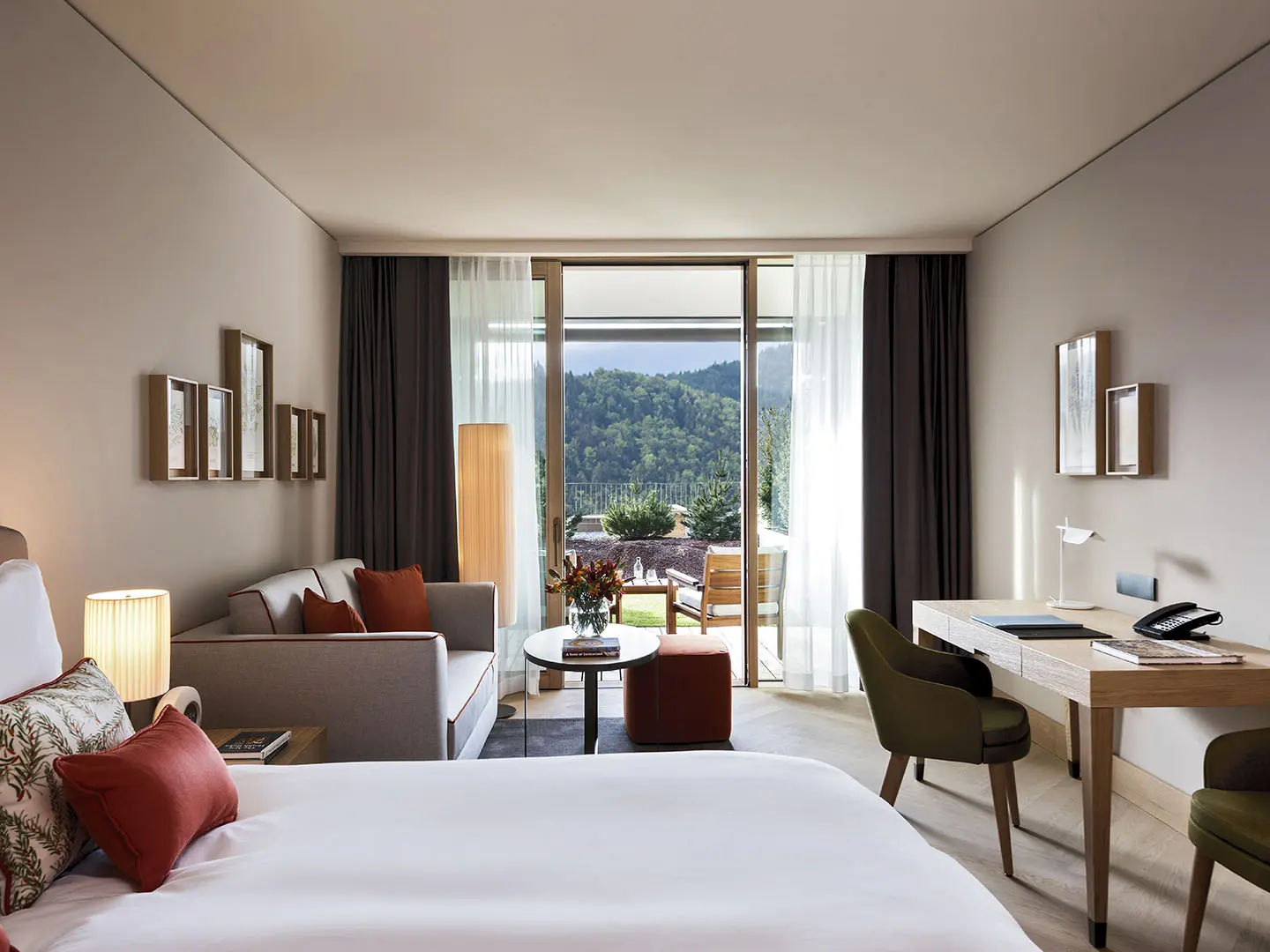
MatteoThun&Partners, Waldhotel, ph. Andrea Garuti
Often when we’re talking about health facilities it’s all a matter of efficiency. The human factor gets forgotten, often for financial reasons and because of the lack of dialogue between the institutions - the CEOs and the medical staff in particular. Hospitals, like rehabilitation centres and other health facilities need to become more “human.” Healing Architecture, which has practically become a slogan, sums this concept up best.
Tactile and natural materials, warm lighting, wood and lots of greenery – both inside and outside, conducive to physical and mental wellbeing, speeding up convalescence. There’s no doubt about the regenerating effect of nature: for example looking at a wooded landscape activates the immune system. Wood has also been shown to slow the heartbeat in just a few minutes, lowering stress levels, and it also protects us from electromagnetic waves. They’re all wonderful properties that should be incorporated into architectural and interior designs for hospitals and hospitality in general, for the staff too, obviously.
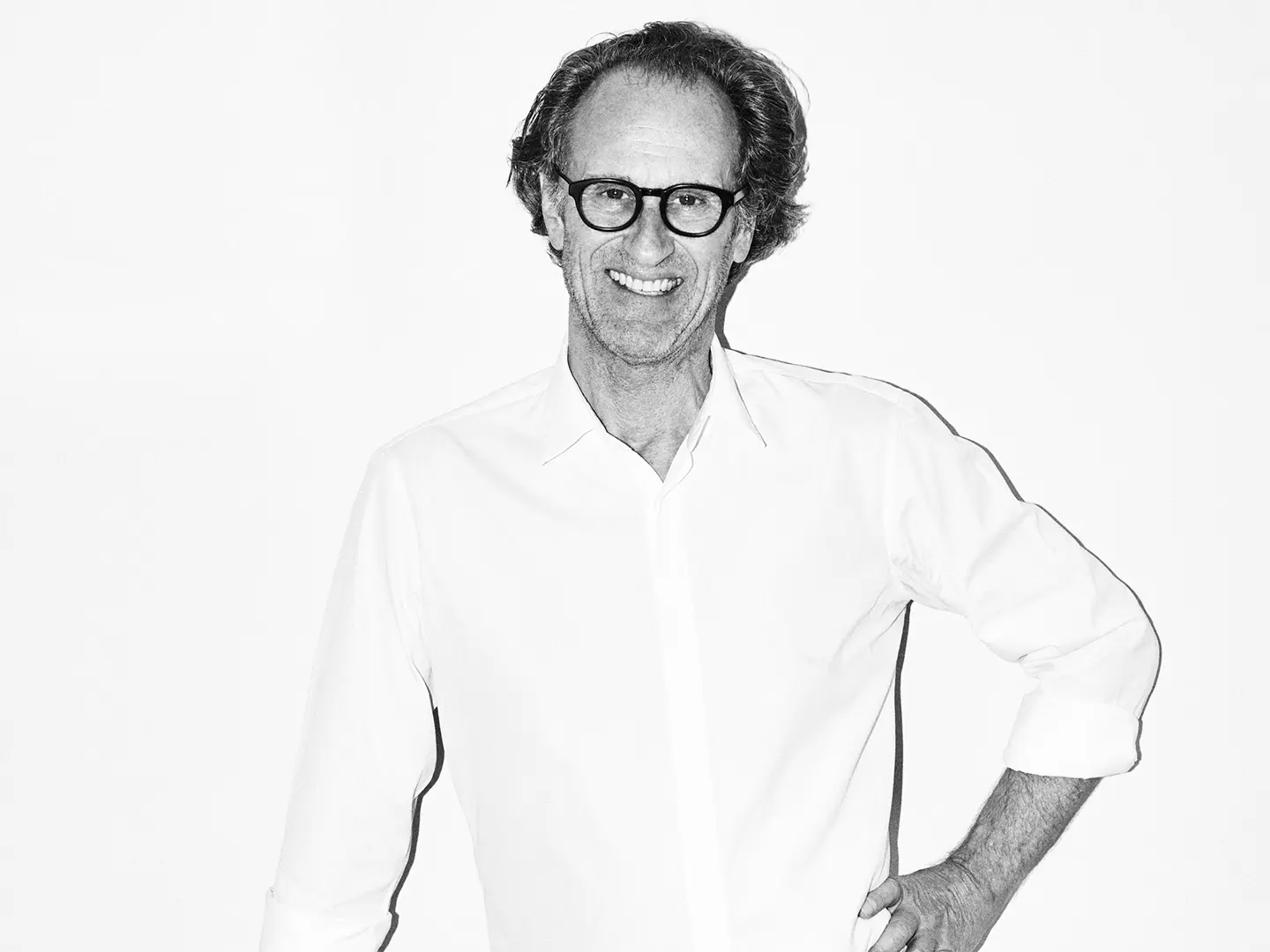
Matteo Thun, ph. Nacho Alegre
The fact that it was as ecological, sustainable and economical as possible. It’s situated in the middle of the Thuringian forest, and the circular shape of the building puts the accent on the use of wood. The “hotel” look of the public areas, the wood-floored rooms, looking out onto greenery and the cuisine are all integral parts of the overall plan.
We used a local prefabricated wood and natural materials for the Z-shaped rooms, setting up an interaction between inside and outside, engendering communication but also privacy. The spacious verandas connect the rooms, all of which look out onto the surrounding landscape. The interior design ensures transparency – not just in terms of the nature outside, but also in terms of the staff inside. We wanted patients to feel like guests, in a public hospital.
The concept of “Hospitecture” brings together medical care and hospitality in a building designed to be cutting edge and simple. We believe that hospitals will become more like hotels over the next ten years in terms of identity and image, as well as from the point of view of comfort, design and reputation.
The pandemic has accelerated design processes that had only just started to take shape: the concept of touch-free furnishings, handles, light switches and, especially, flexible furniture design. We firmly believe that flexible layouts and furnishings will drive design in the future, at home too. However, we also know that innovation takes time, and that new innovative products must have something to add to what already exists. As designers, we need to come up with solutions that will guarantee aesthetic quality as well as functionality!

In memoriam: David Lynch
The American director has left us at the age of 78. The Salone del Mobile.Milano had the honor of working with him during its 62nd edition, hosting his immersive installation titled “A Thinking Room”. An extraordinary journey into the depths of the mind and feelings. His vision will continue to be a source of inspiration.



 Stories
Stories
