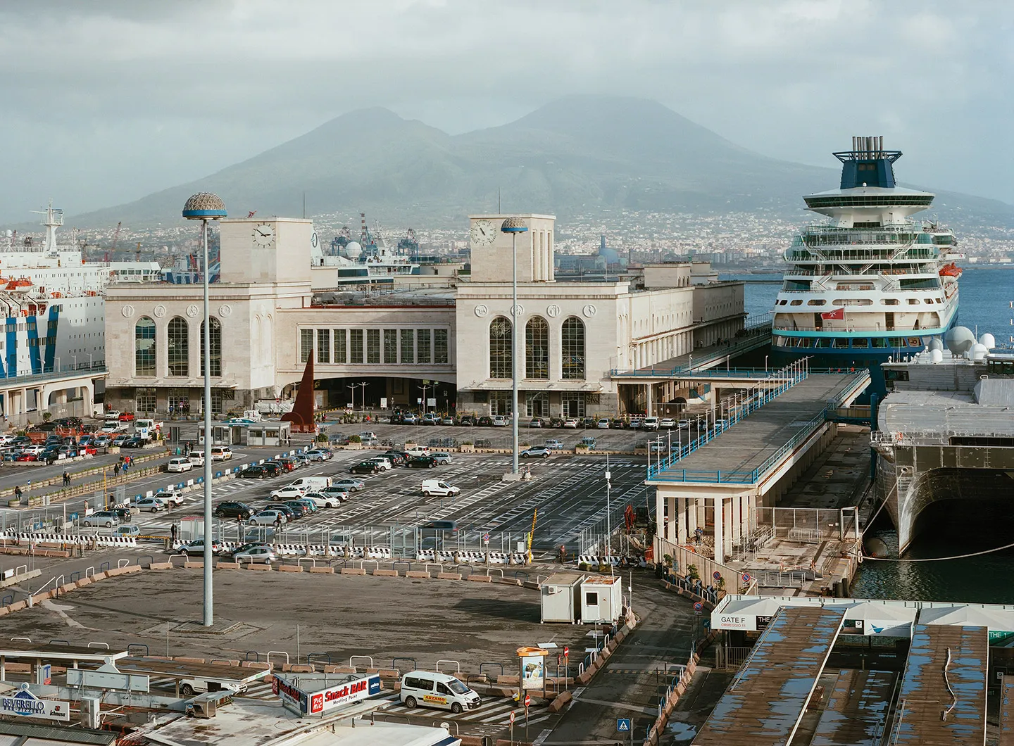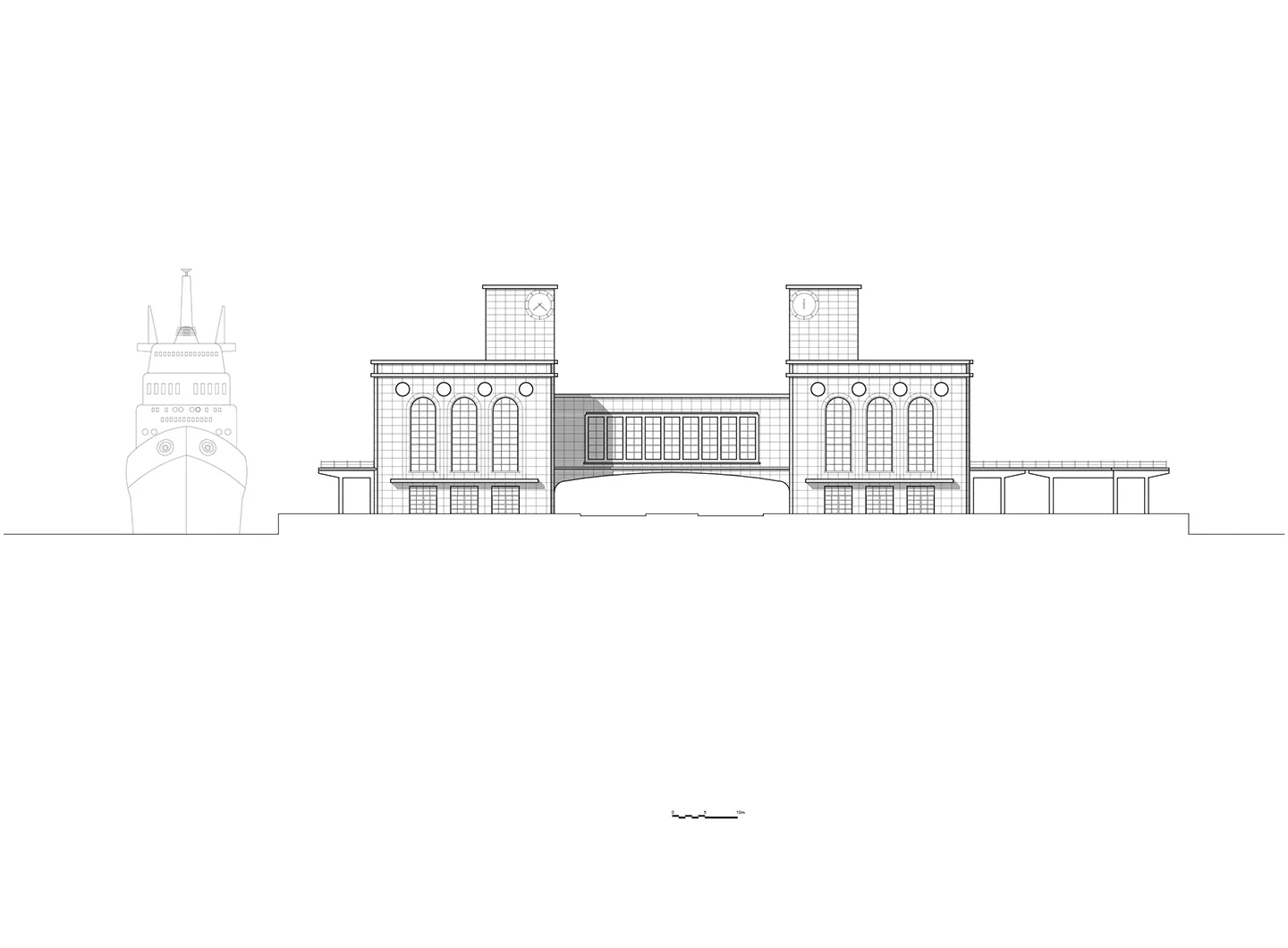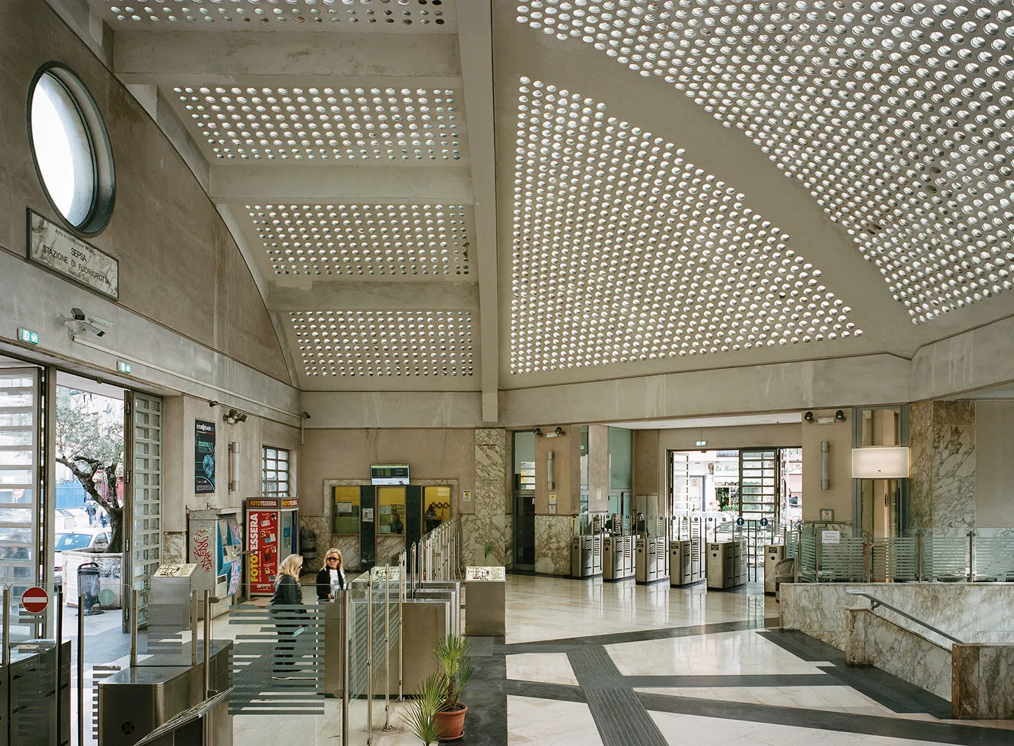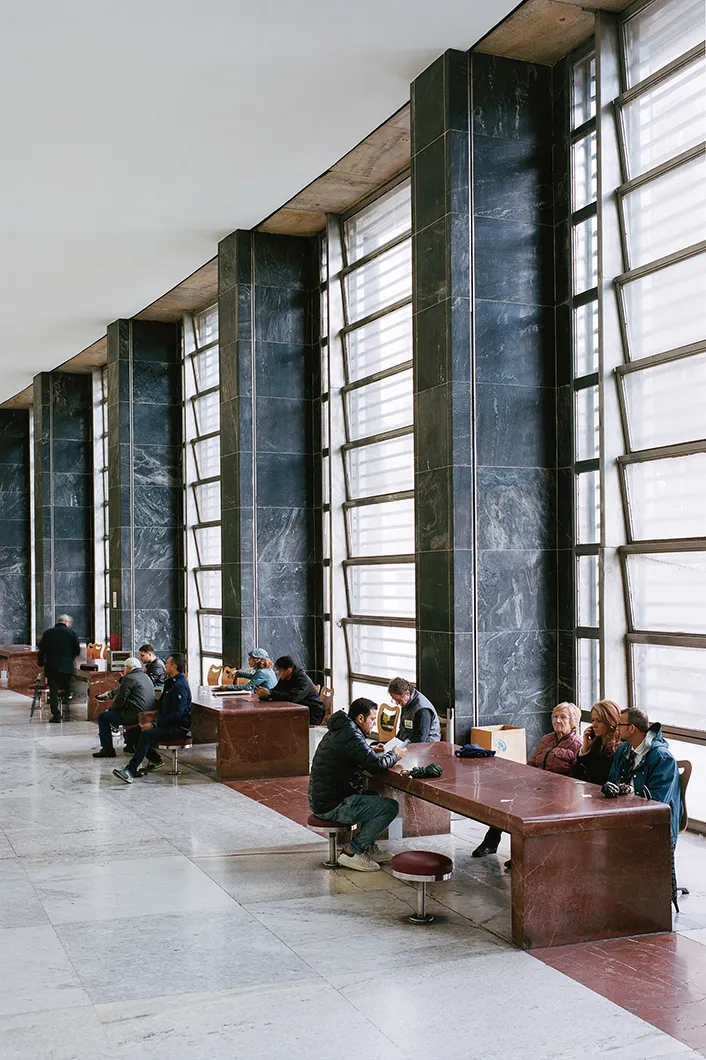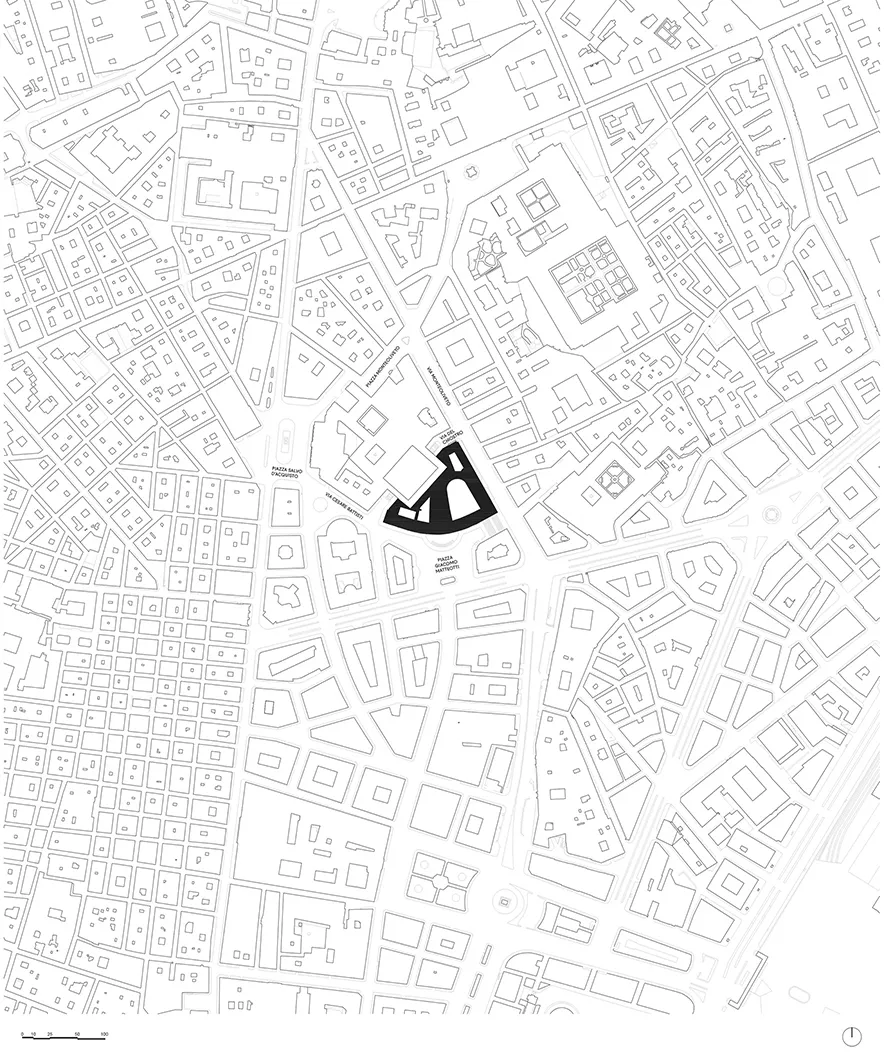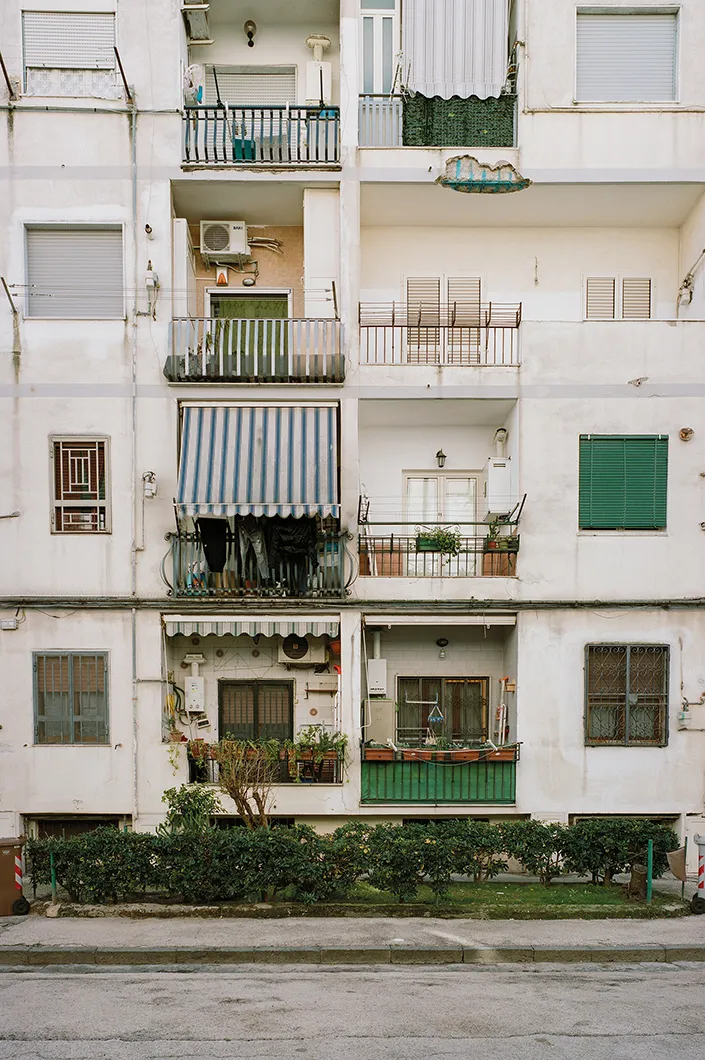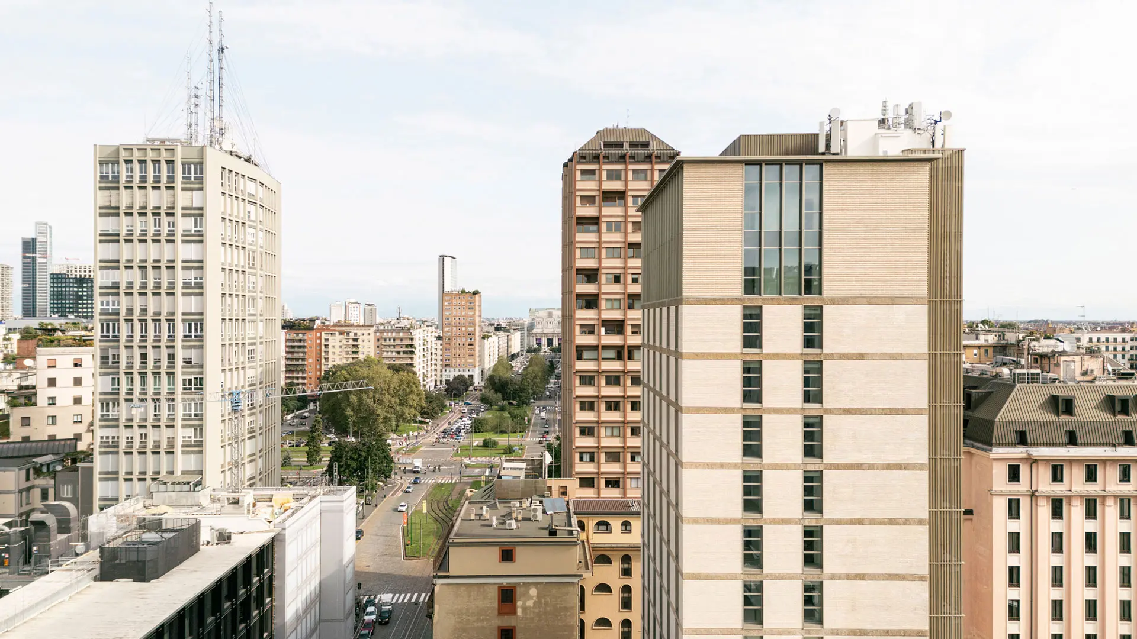In partnership with MiCodmc, a selection of establishments ripe for discovery during the 63rd edition of the Salone del Mobile.Milano, from 8th to 13th April
Napoli Super Modern: a journey through architecture from the 1930s to the 1960s
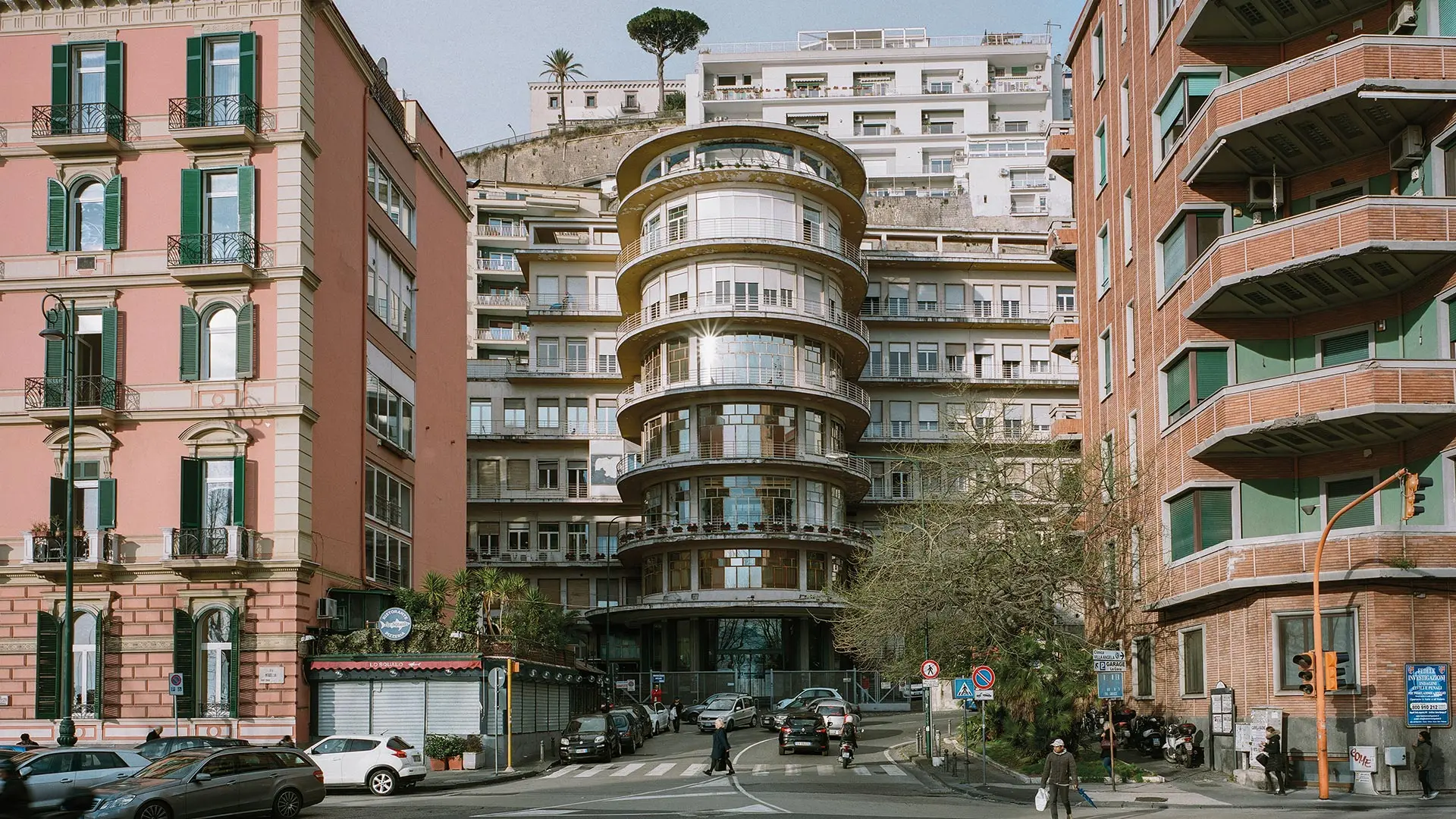
Clinica Mediterranea, Sirio Giametta, 1940-1942 © Cyrille Weiner
Paris-based Lan studio delves into Naples’ rich history of urban planning. The graphics, images and the story of one of the studio’s partners and co-founders – a Neapolitan born and bred – are a valuable add-on to the project.
Napoli Super Modern is a book that everyone should own, seriously. It’s a book that perfectly meets the needs of buyers – whether industry professionals or not – wishing to investigate the modern architecture of one of Italy’s most interesting cities. The book, curated by internationally recognized Paris-based Lan architecture studio (Local Architecture Network), also touches on the Neapolitan origins of its partner and co-founder Umberto Napolitano, who analyzes and delves into Naples’ architectural history from a scientific yet personal standpoint.
Napoli Super Modern, which was published in 2020 in English by Park Books and in Italian by Quodlibet, offers an interpretation of the city’s complex architectural and urban planning stratification in a period that spans from the 1930s to the 1960s. Such a clear time span is a brand new idea and an interesting choice by the curator. The hypothesis behind this collective investigation coordinated by LAN (Local Architecture Network) is that there is a latent common thread running through Naples’ architecture in general, and specifically through the modern one: the refusal to define abstract and universal models, together with the ability, if not the need, to see designs in their physical, historical, social and landscape context.
Napoli Super Modern reinterprets celebrated works by famous architects, which, time and time again, have been the object of publications by historians and critics, such as Palazzo delle Poste (Giuseppe Vaccaro and Gino Franzi) and Villa Oro (Luigi Cosenza and Bernard Rudofsky), along with the works of lesser known architects at the international level, such as Marcello Canino, Renato Avolio De Martino, Stefania Filo Speziale and those by non-Neapolitan authors, such as Cesare Bazzani and Luigi Piccinato.
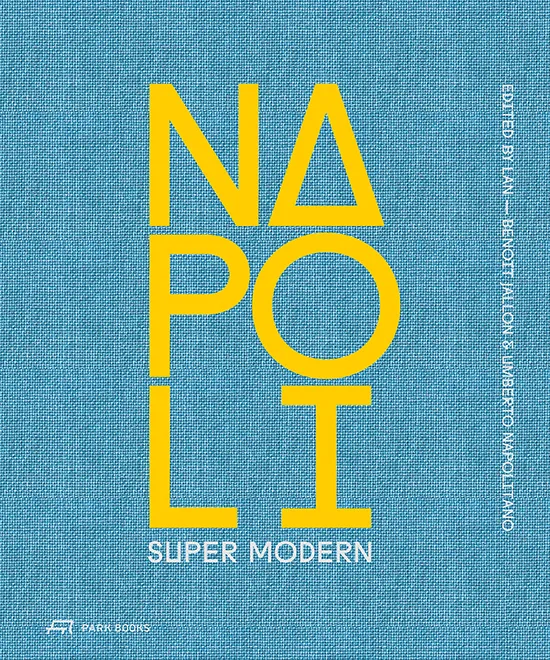
Architect Umberto Napolitano explains this unconventional approach to Naples’ architectural history by speaking in first person about his university and work experience. As he wrote in Genesis, the essay that introduces the book, since his very first architectural design exam at the Department of Architecture of Federico II University of Studies in Naples, Napolitano, who was just a young student back then, had the chance to meet maestro Marcello Canino thanks to his Professor Sergio Stenti. “At the time, I didn’t think it was such an ambitious thing but now, long after my college days and after many years of teaching, I have to admit that there is nothing more instructive than a reasoned analysis of the great ‘classics’ ". And then he continues: “Every architect has their own conscious or unconscious mental archive to flick through when they have to rethink a space, a part of the city, a street or a staircase. It is an atlas comprising geographical areas as well as spaces, it is a sort of personal collection of places – those where we lived and worked, or studied, those that we would like to visit, those that other people have told us about and described to us, and those that have yet to take shape in our mind”.
The photos, shot by Cyrille Weiner, are truly amazing. Perhaps, in these cases, you need to rely on an international rather than a local photographer to really see the city, its streets and buildings in a new light. Naples is a city that treasures its culture and tradition, and a reinterpretation of its urban and architectural space from an outsider’s point of view, that of French photographer Cyrille Weiner, enables buyers to see Naples from a different perspective. I find the redesign material contained in the book helpful and instructive, for all ages, as well as truly noteworthy.
The book undoubtedly features interesting and very appealing graphics, which today I believe is key for architecture books, from a commercial standpoint (it helps sell more copies) but also because books have become, now more than ever, a sort of fetish that, apart from being a source of culture and information, must necessarily (to be honest) also turn into a collectible object, almost a showpiece. The graphics were designed by Pupilla grafik, a graphic design studio established by Francesca Pellicciari together with Valentina Bigaran in 2006. It is a pleasure to note that two highly qualified female professionals have been involved in the project, unfortunately, however, there are no female historians or experts in the reference list, but only male authors. Nonetheless, the fact that the texts were written by two Neapolitans – architect Gianluigi Freda and historian Andrea Maglio, in addition to the aforementioned curator Umberto Napolitano – and by critic Manuel Orazi, who comes from the Marche Region but feels closely connected to Naples’ architectural culture, is, in my opinion, an interesting choice. These texts immediately give consumers a clear picture of the political, cultural, urban planning and architectural stratification of a city that is full of contradictions and internal tension.
Title: Napoli Super Modern
Curated by LAN. Local Architecture Network (Benoit Jallon and Umberto Napolitano)
Photo: Cyrille Weiner
Publisher: Quodlibet
Year of publication: 2020
Pages: 232


 Stories
Stories
