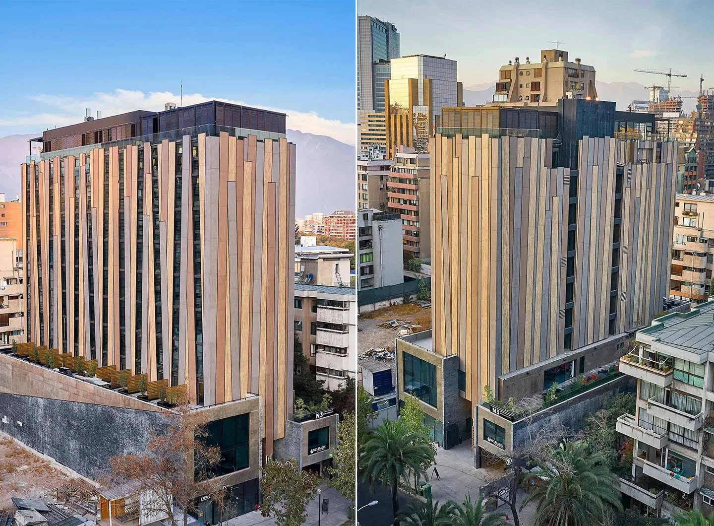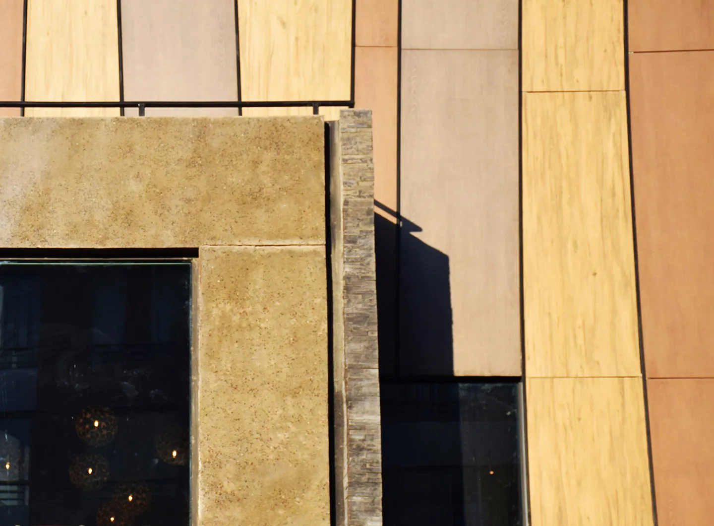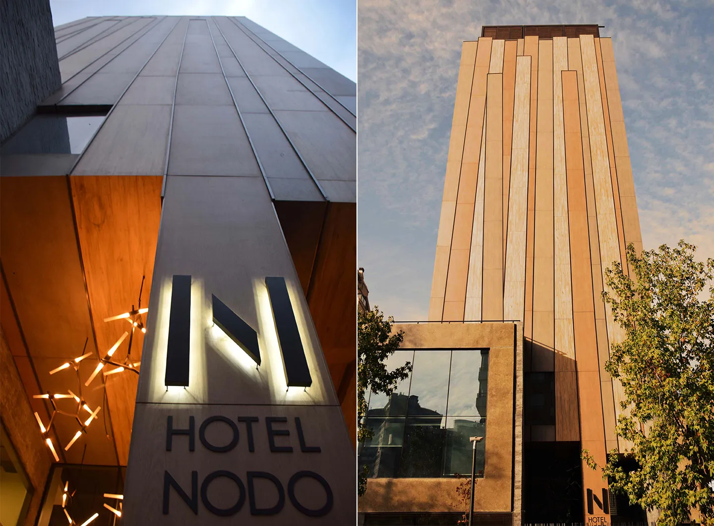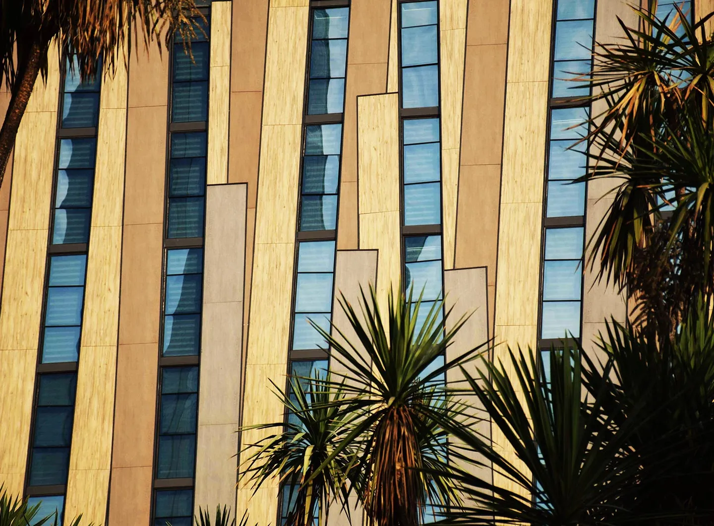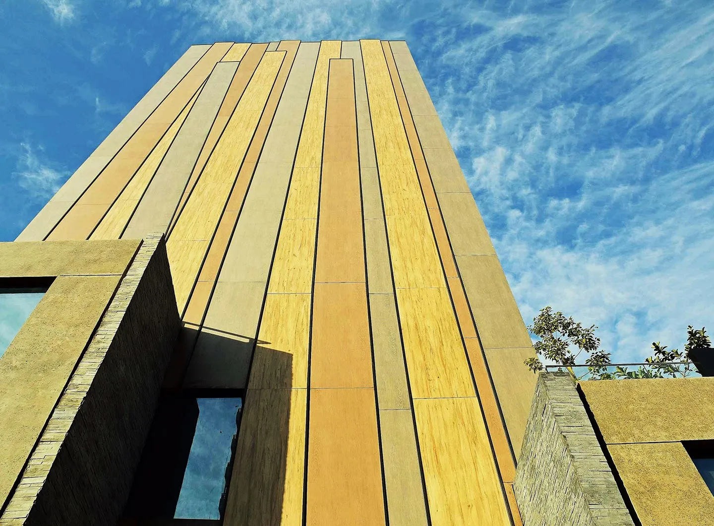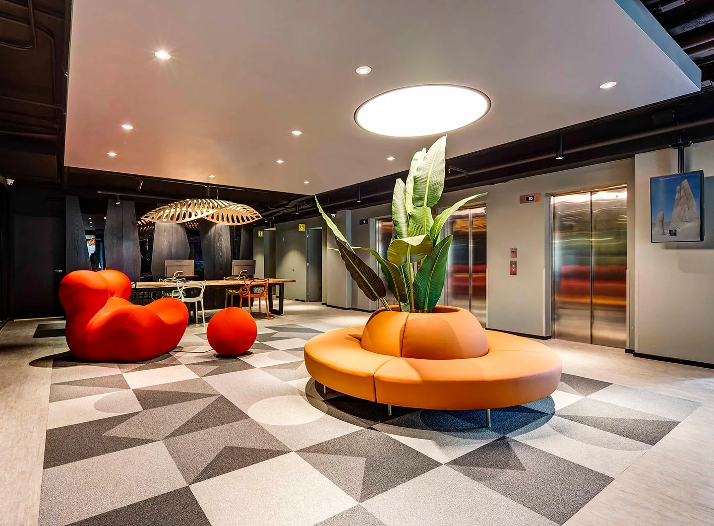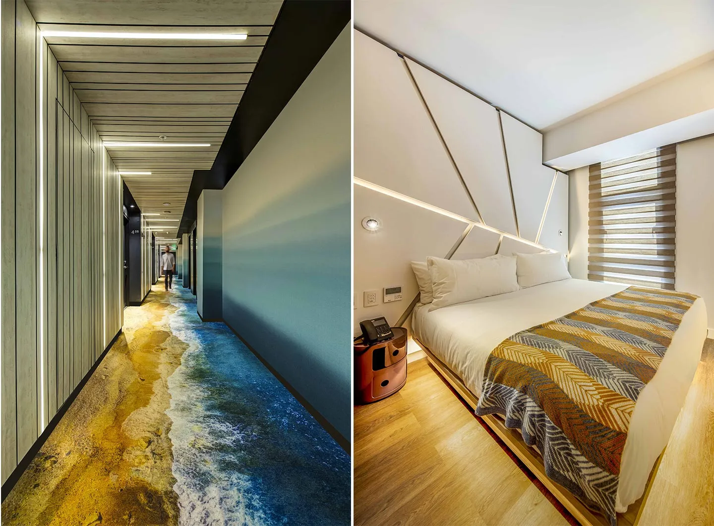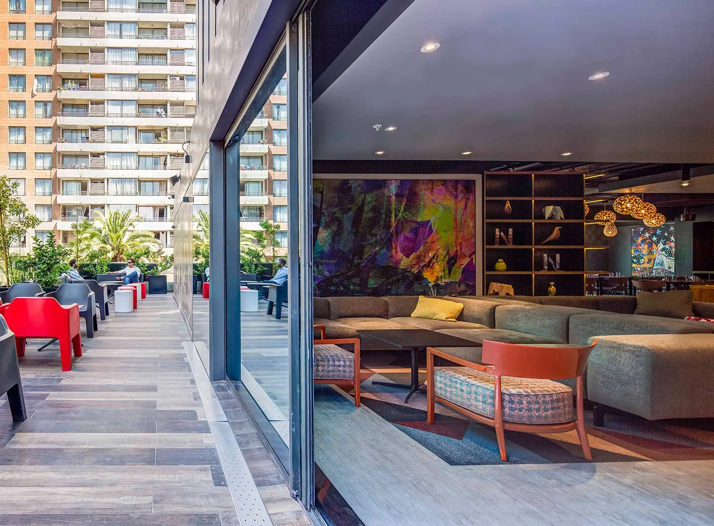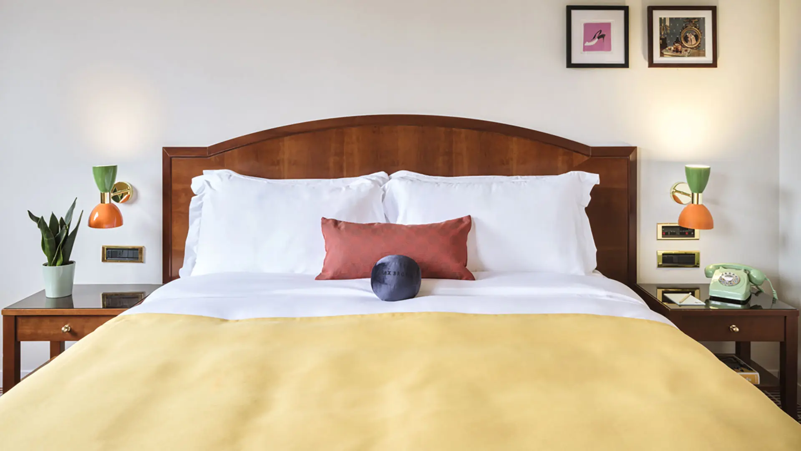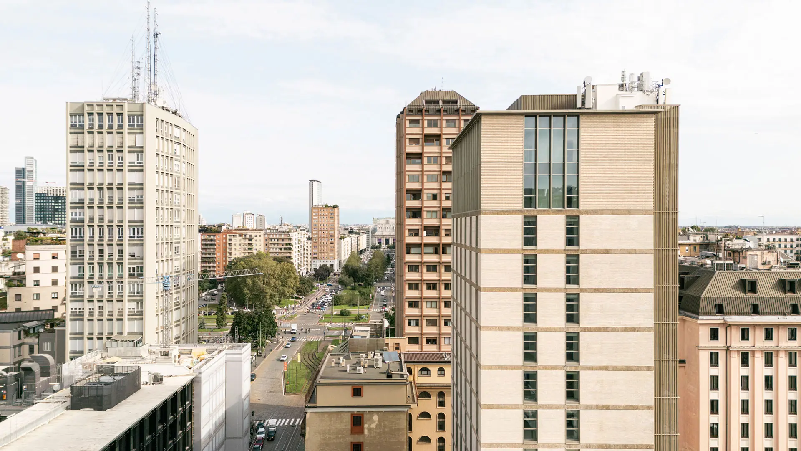In partnership with MiCodmc, a selection of establishments ripe for discovery during the 63rd edition of the Salone del Mobile.Milano, from 8th to 13th April
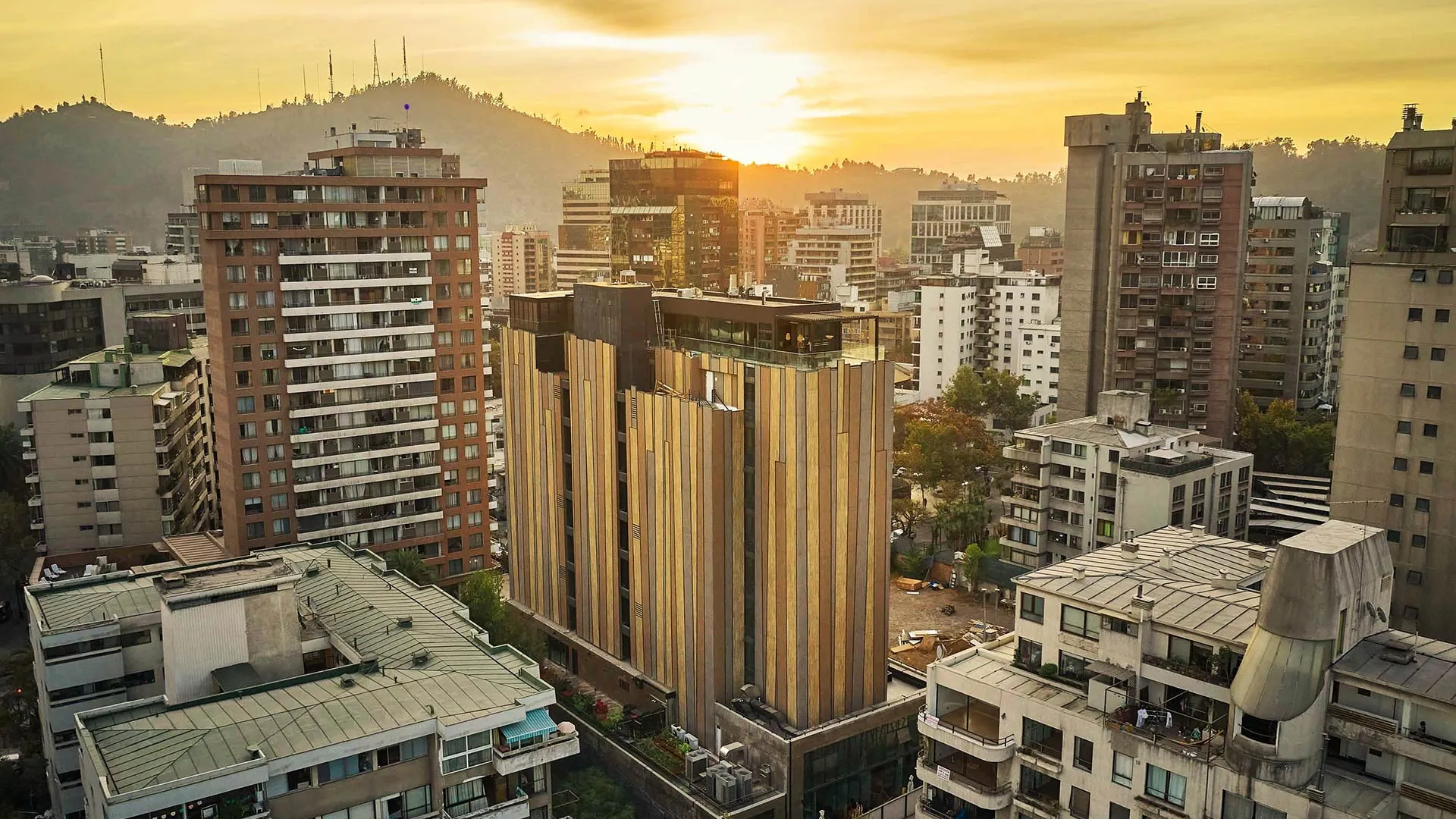
Photo by Christian Klotz
Italy leads in Chile: bioactive Laminam panels enable the first pollution-combating building to produce as much oxygen as 1.5 hectares of forest.
Santiago too has its own “Vertical Forest,” or rather a conceptual alternative to Stefano Boeri’s buildings in Milan. Conceived and designed by sustainable architecture specialists Stein-Suazo Architects, the idea was to create a building that not only represented the typical Chilean landscape, but that would also conserve and protect it.
The outcome is a unique building, the first of its kind in South America: Hotel Nodo doesn’t simply reproduce the natural with the artificial aesthetically, it’s also a structure that can be associated with a living organism. To achieve their aim, Stein eschewed a design solution calling for natural materials (stone and wood) or the creation of architectural spaces where trees could grow, for instance. What he did was to adopt a more radical yet rational (and less scenic) solution, cladding the outer envelope of the hotel with 2,300 m2 of Laminam panels treated with bioactive technology which behave like real plants in sunlight, purifying as much air in one year as a 1.5 hectare forest. The extraordinarily striking façade also has the ability to self-clean with rainwater and, just like a forest, to actively combat pollution.
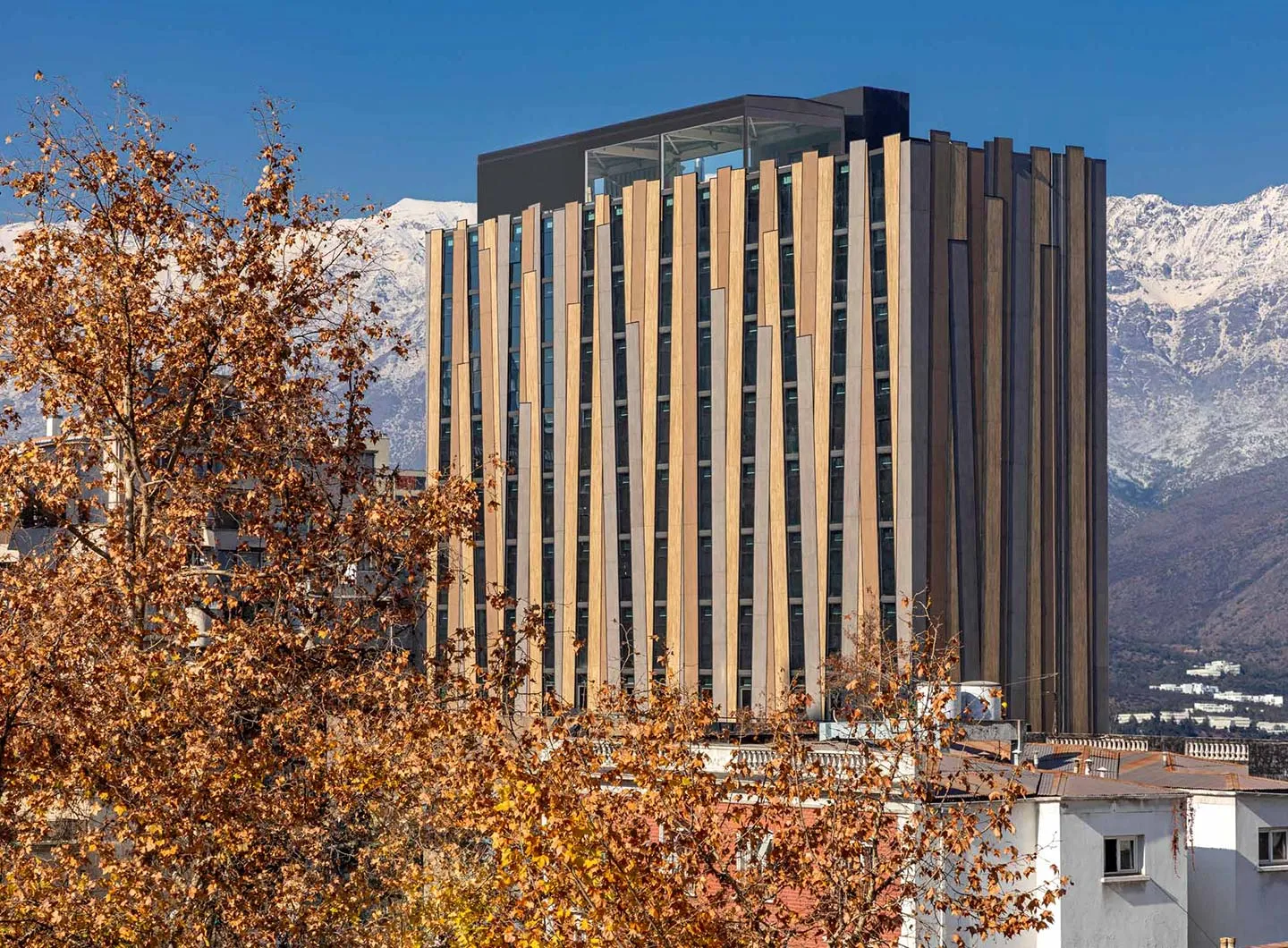
Photo by Christian Klotz
“Nature is read aesthetically and iconographically with a stone base on which a wooden vertical body grows with a regular-irregular order, as if it were a forest,” explained Stein. “We were looking for surfaces that made us think of wood, particularly forest tree trunks to represent the natural element. We needed something that could help fight pollution by acting as an authentic green space. This meant purifying the air like real trees. We realised that the surfaces produced by Laminam could meet image [mixing and matching different textures chosen from the range of bioactively treated finishes, Ed.] and function purposes.”
The entire building reflects Stein’s focus on the environment. The windows and the insulation materials generate an extremely efficient thermal envelope and the heating, ventilation and air conditioning system uses cascade heat pumps, sectorised per floor to cut energy consumption. Equally, all the materials used in the various parts of the building can be recycled.
Floors 1 to 3 of the hotel are given over to public spaces, with a restaurant, cafeteria, meeting room and a co-working area, while the bedrooms occupy the 4th to 11th floors. The interior design was devised to highlight iconic international design pieces and to put an exclusive stamp on the various spaces – essential, contemporary and innovative – conceived like a “second skin,” allowing the strictly Made in Italy designer furnishings, by companies such as Kartell, B&B, Flos and Arper, to stand out.


 Stories
Stories
