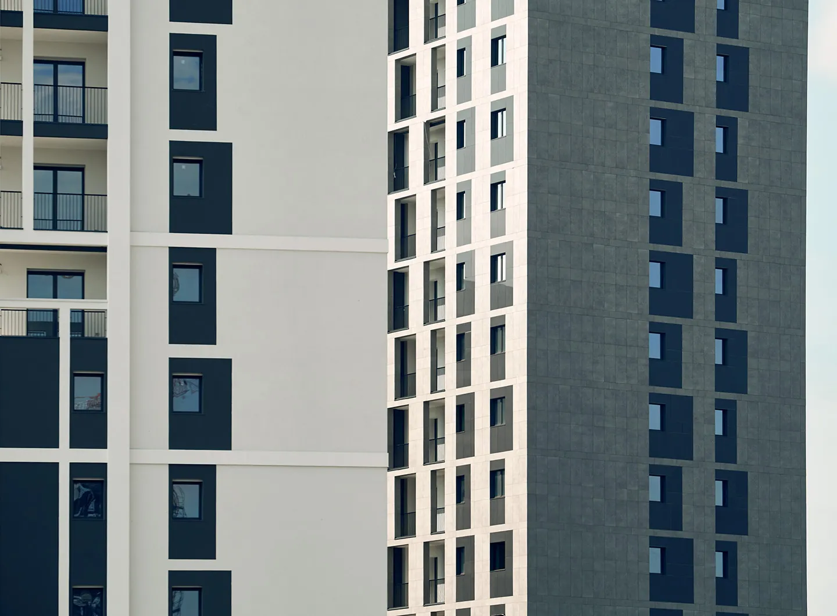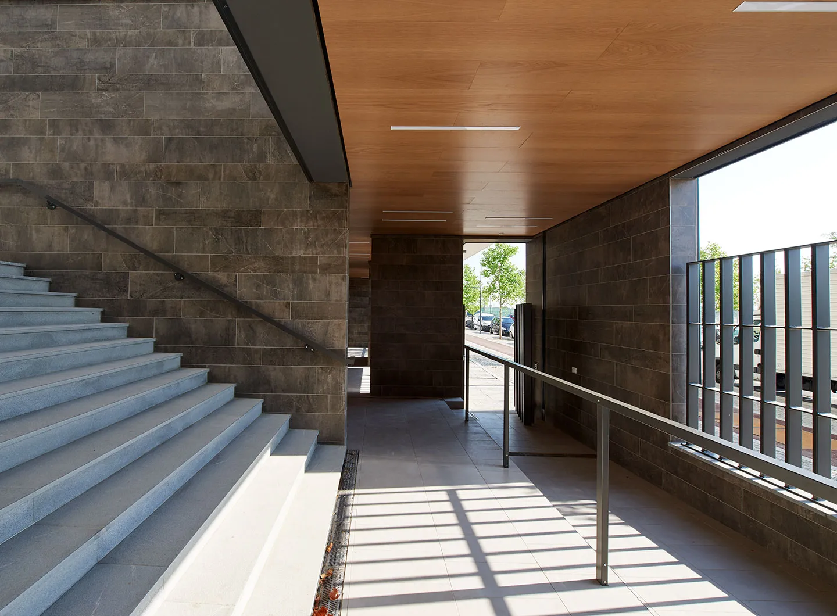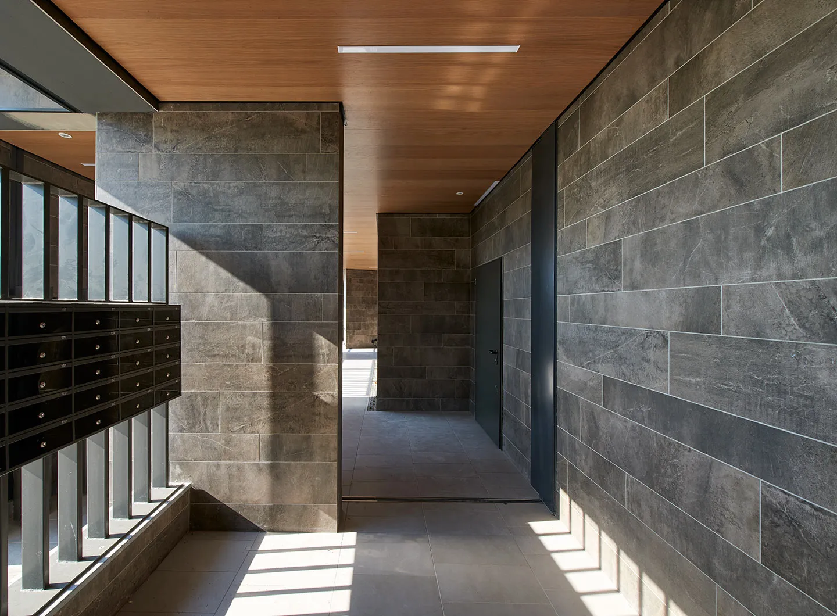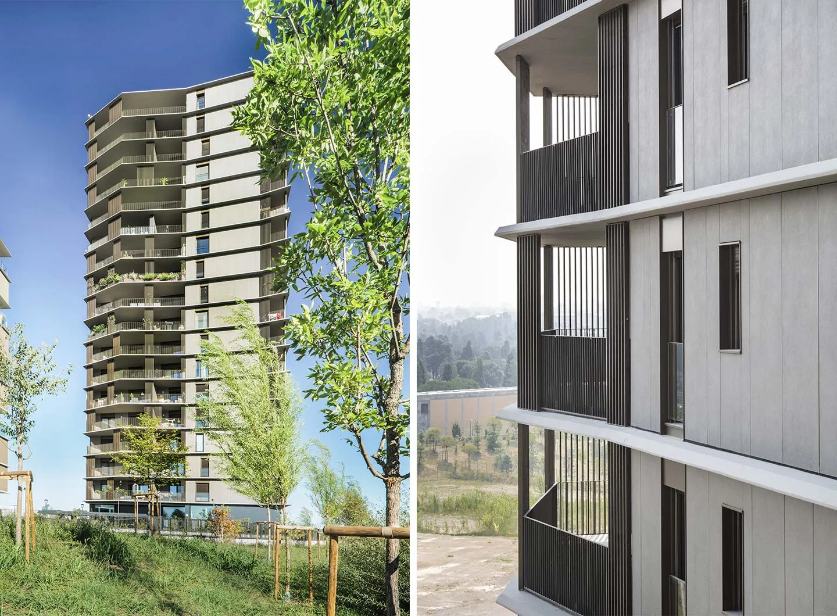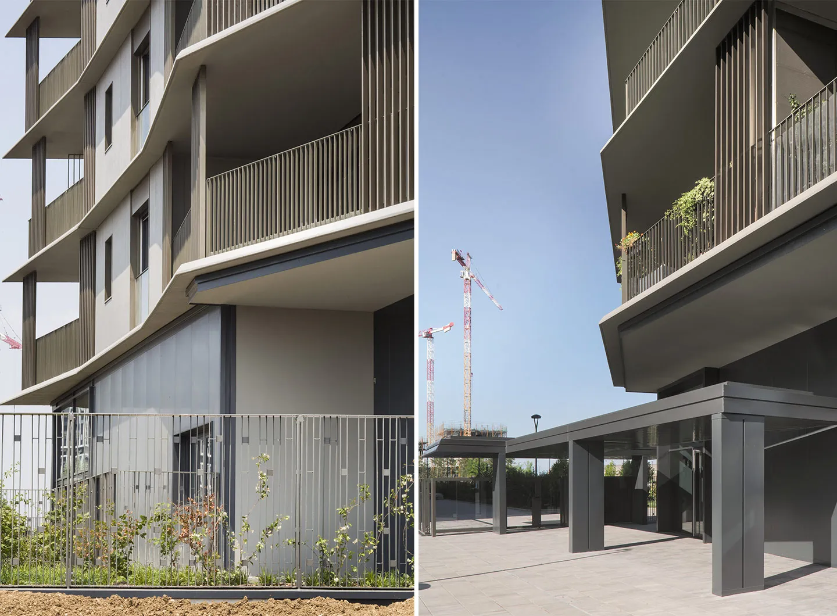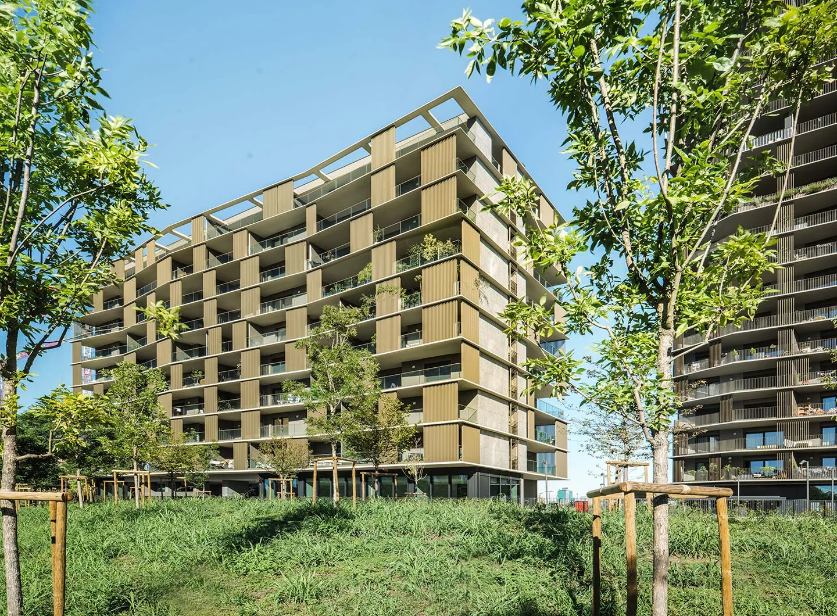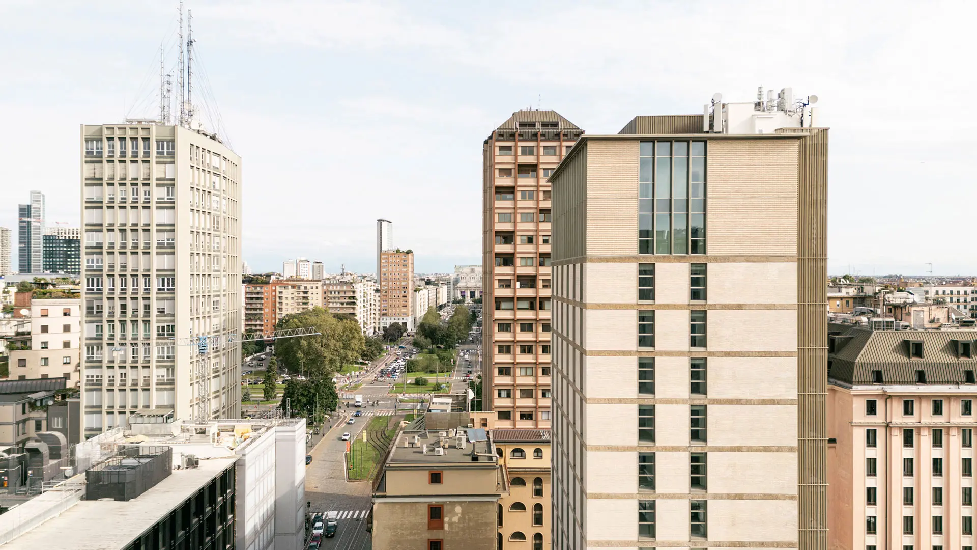In partnership with MiCodmc, a selection of establishments ripe for discovery during the 63rd edition of the Salone del Mobile.Milano, from 8th to 13th April
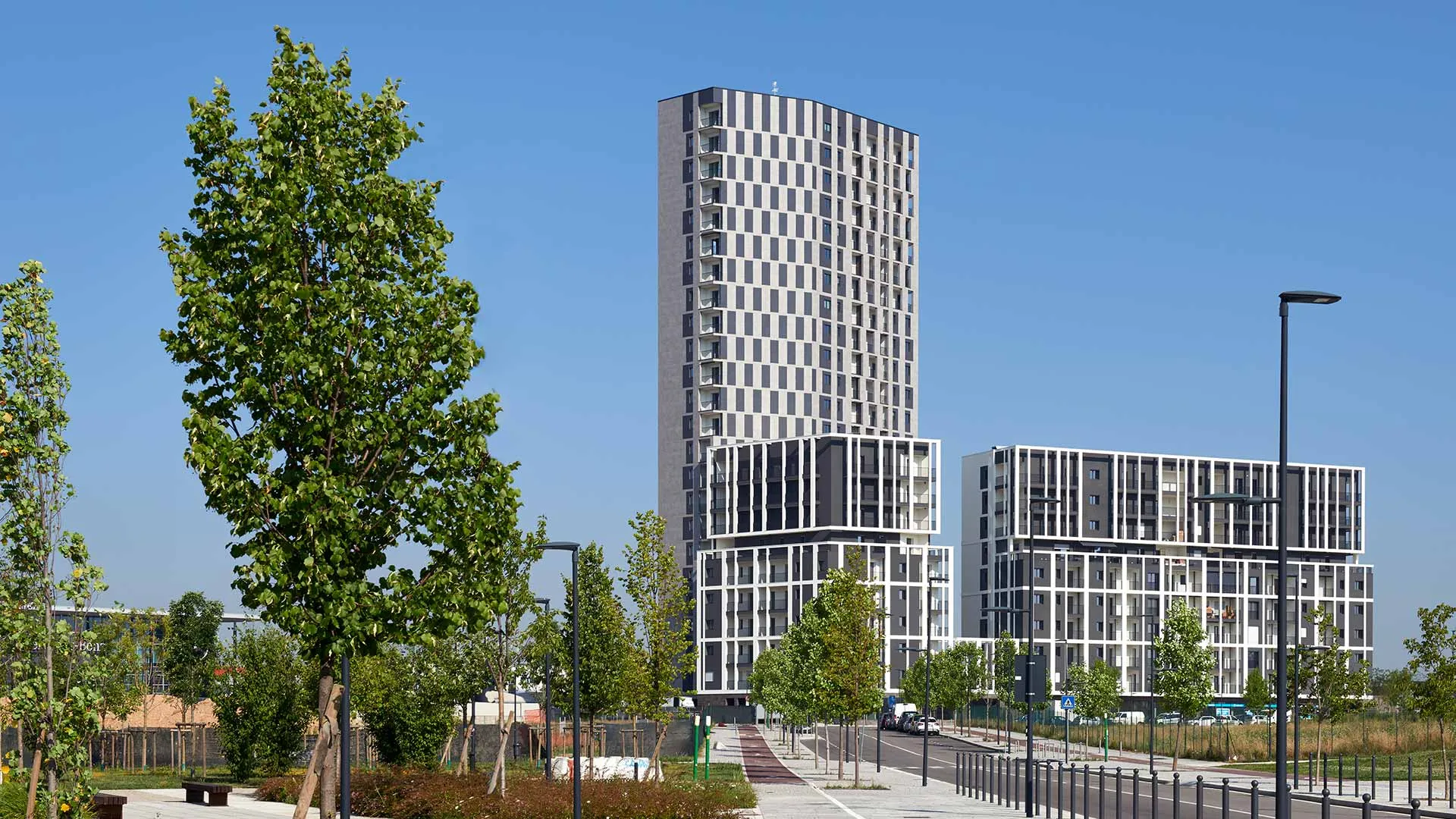
Project by Antonio Citterio Patricia Viel - Photo by Leo Torri
Cascina Merlata: an urban rehabilitation project for a new smart district in Milan, by Antonio Citterio-Patricia Viel, Cino Zucchi and Alessandro Scandurra.
Milan continues to grow, and is looking skywards once more. After the Porta Nuova skyscrapers – built around the Bosco Verticale residential towers and the UniCredit Tower, which instantly became the symbols of contemporary and international Milan – along with the three CityLife tower blocks in the Portello district, designed by Zaha Hadid, Arata Isozaki and Daniel Libeskind – cranes are springing up in other parts of Milan, building new tall and very tall edifices, largely destined for residential rather than office use. The Lombard capital is beginning to be redefined by a new vertical residential style. The city that is shooting up, tailored to the needs of the new, man of tomorrow, and so beloved of Umberto Boccioni, who immortalised it in his famous 1910 oil on canvas, is less than 10 kilometres from Piazza Duomo.
In the north-western suburbs, in the Cascina Merlata district – which gravitates around the seventeenth-century building of the same name that was restored for Expo 2015 and which is now a venue for public and private events, as well as hosting service cooperatives and enterprises devoted to sustainable mobility – a district within a district is springing up, a city within a city, self-sufficient and connected to the city centre and to its focal points, with a massive 250,000 m2 of parkland, reminiscent of the ancient Bosco Merlata, from which it takes its name, and the agricultural vocation of the area.
Equipped with all the primary, recreational, sporting, cultural, productive and tertiary services, and inspired by and conforming to the high international standards of the Northern European cities, the project extends over 900,000 m2 and provides for the creation of an open residential system that slots seamlessly into the urban landscape, thanks to the materials employed, the design of the public spaces, the urban furnishing elements and the ventilated façades of the buildings, powered entirely by energy from renewable sources. A smart city, the first in Milan, where everything is close at hand, encompassed by an intelligent network of services and infrastructures created in line with cutting edge environmentally sustainable principles – from the first robot buses in Italy to residential car-sharing schemes. Two new Rho-Fiera High Speed train stops, Milano Stephenson and Mind-Cascina Merlata, are in the pipeline.
Three large complexes up to 90 metres tall and designed respectively by the studios of Antonio Citterio Patricia Viel, CZA - Cino Zucchi Architetti and Alessandro Scandurra, SSA - Scandurra Studio Architettura, have been built or are in the process of being built.
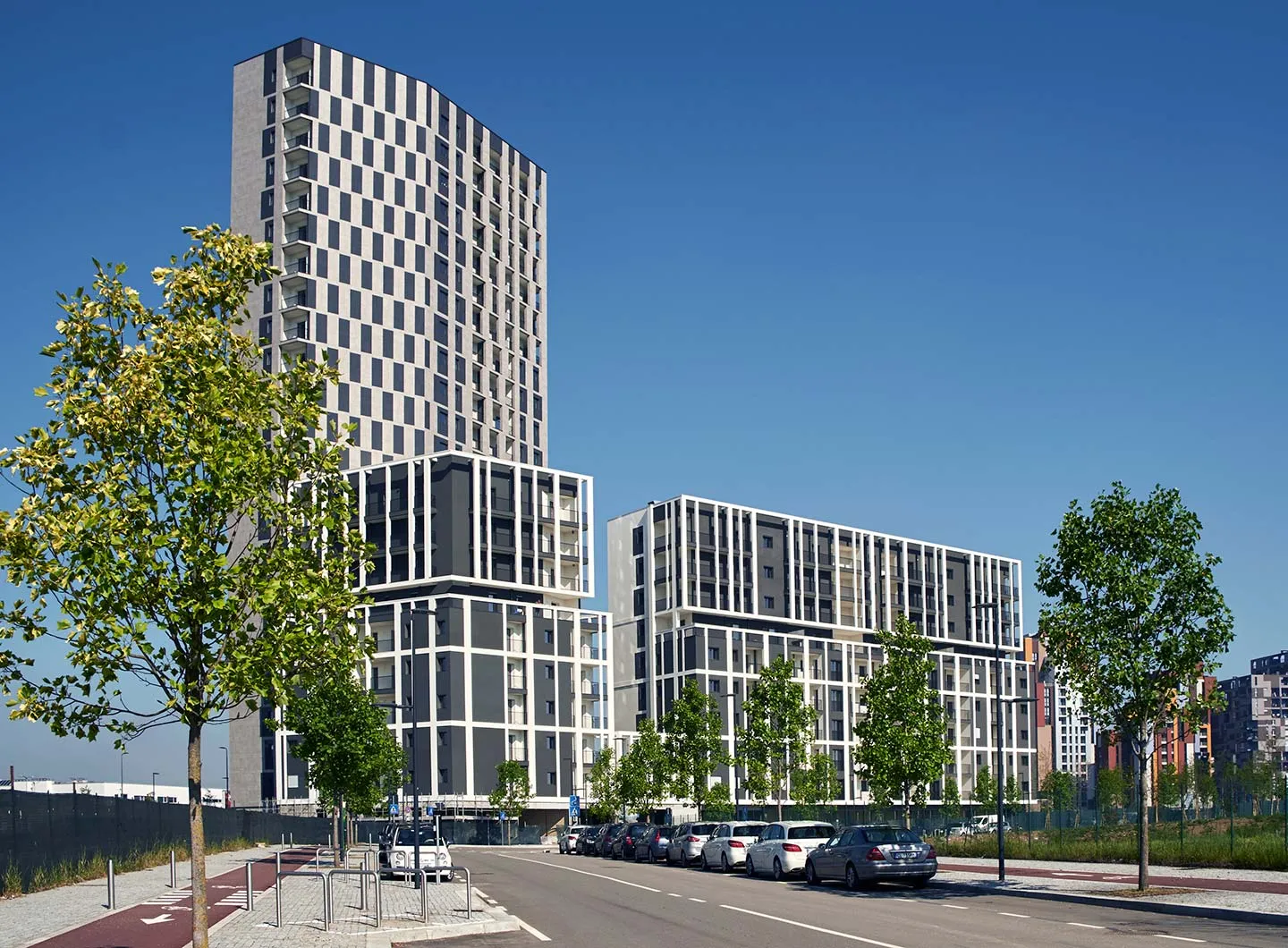
Progetto Antonio Citterio Patricia Viel - Photo by Leo Torri
As well as designing the masterplan for the entire Cascina Merlata district, the Antonio Citterio Patricia Viel Studio also designed three buildings facing onto Via Pier Paolo Pasolini, with secondary pedestrian access (protected by a canopy) from Via Daimler. The prime objective was to create a highly recognisable line of buildings. The outcome is a residential solution with strong connections to the environment, capable of characterising the context into which it is inserted, and designed with innovative technologies to boost comfort and cut waste. The three buildings – the first two are 10 storeys high, of which the top 4 are set 3 metres back from the façade, while the third building is 24 storeys high, providing for a total of 195 flats, 3 commercial units and 202 parking spaces equipped with wallbox electric car chargers – are arranged in an corner layout, connected to the stairway leading to the upper floor of the hanging garden. The volumes on the ground floor of the lower buildings are largely solid, and intended for commercial or similar activities, or void, carrying out a connective function. The ground floor of the tower is mostly blind and given over to condominium functions. On the shorter side, facing onto the street, are the entrance atrium and the porter’s lodge. The building is distinguished by its façades, the culmination of painstaking research into geometries, forms, colours and materials. They are ventilated, and clad entirely in porcelain stone panels of various formats and finishes.
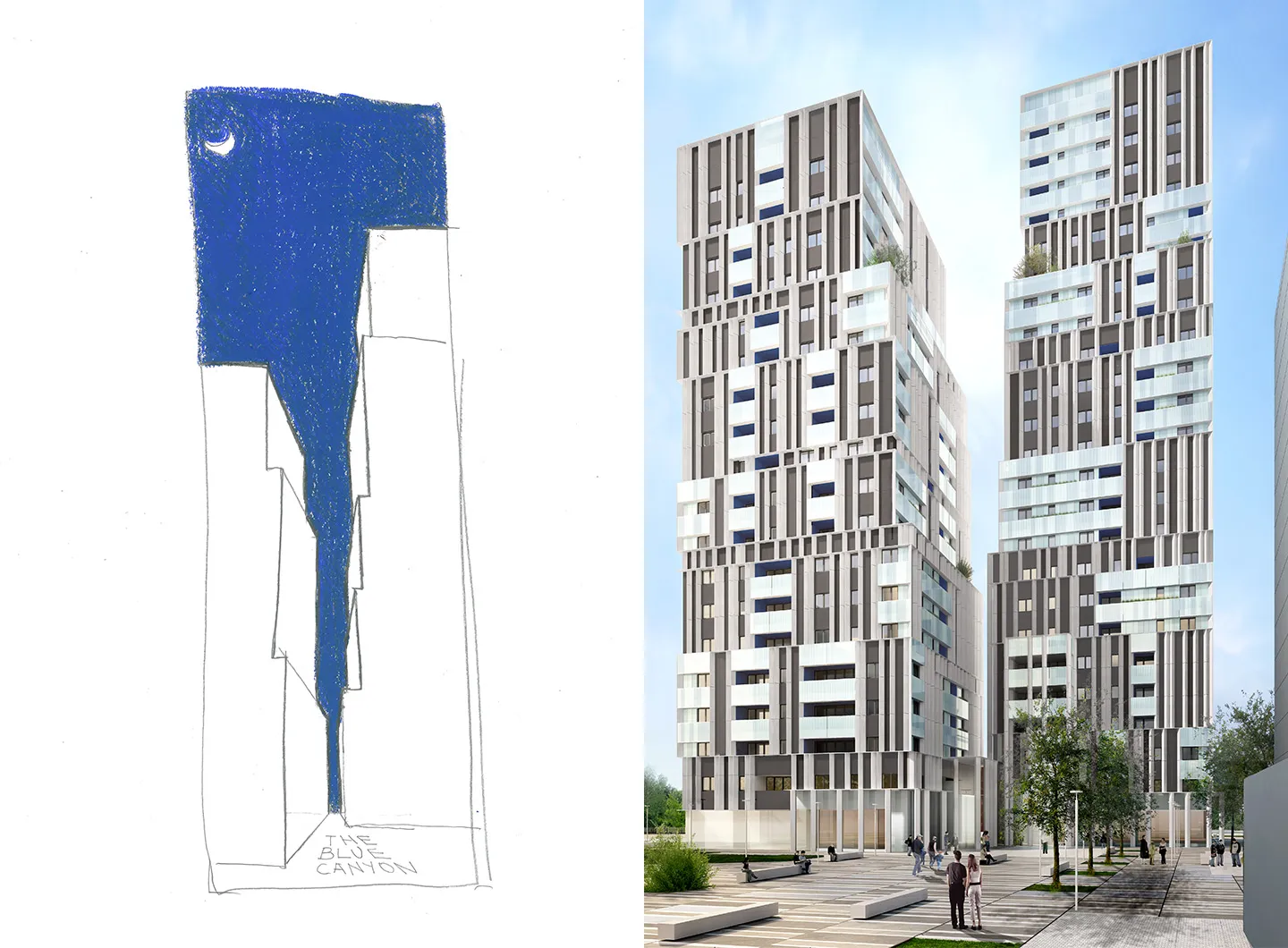
Progetto CZA - Cino Zucchi Architetti
The two residential towers with adjacent open spaces by CZA - Cino Zucchi Architetti – play out the masterplan for the new social housing district – a dense settlement of tall volumes alternated with shared gardens – underscoring the urban feel. The highly energy-efficient project is geared to creating a powerful feeling of domesticity and urban life and to create a recognisable landmark from the motorway nearby. The buildings taper off on the upper floors, making for a stepped outline that defines a sort of “canyon,” and creating a powerful dialogue between the two buildings and the nearby space. The façades are enlivened by a pattern created by pale-coloured pilasters that contrast with the dark recesses and by balconies grouped together to form large quadrilaterals with glass railings that confer a marked horizontal feel. A portico on the south façade brings the two buildings together, generating a jagged profile that offsets the shared open space.
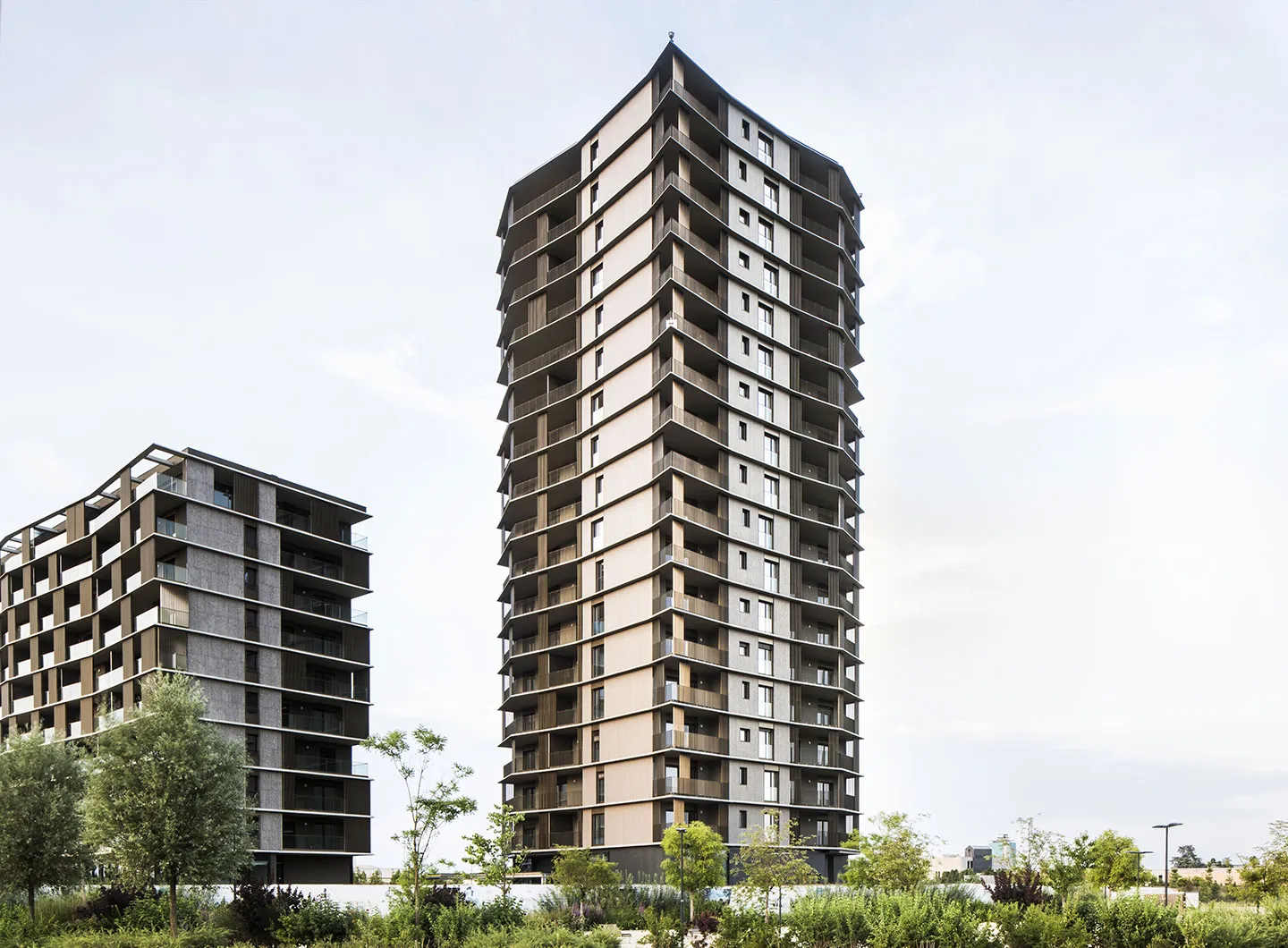
Progetto Alessandro Scandurra - SSA, Scandurra Studio Architettura - Photo by Filippo Romano
Alessandro Scandurra’s Up Town residential complex channels community spirit, and consists of five buildings and three tower blocks facing the park, connected by pathways, small piazzas and ranging over a total 15,900 m2, in which the public and private spaces meet, creating opportunities for community life, and generating a powerful connection with the park itself. It is an open residential system that slots seamlessly into the existing urban and landscape fabric, incorporating and amplifying the system of common and public spaces. A range of shared smart, self-managed services, including fast e-commerce delivery, a control and security service, bike and car sharing, and communal nurseries make this complex a pioneer of Milanese residential architecture.
The design resembles a small urban archipelago, in which the buildings have been conceived as “landscape objects” following on from each other, creating a dynamic whole and a visual line that, despite being slightly jagged, defines a clear horizontal run of buildings, accentuated by the stringcourse elements that underscore the collective nature of the eight residential units. A system of gilded and bronzed lamellar elements make up a diaphragm between inside and outside, articulating the volumes in a light, luminous whole. Large balconies, actual outdoor rooms, bolster the powerful connection with the green space surrounding the complex. The project is deeply bound up with the particular identity of Milan, in which the reference to buildings that characterised the post-War city and represent its artistic and industrial spirit is explicit. It is precisely this spirit that, moreover, was one of the motivations that garnered one of the tower blocks the 2019 Ceramica e il Progetto (Ceramics and Architecture) first prize in the residential category, an important recognition for the best projects using Italian ceramic tiles, awarded by Confindustria Ceramica. A project undoubtedly imbued with “a democratic elegance,” as its designer puts it.
Cascina Merlata: a smart, sustainable metropolitan habitat, a new frontier for urban design in Milan, a city that continues its upward trajectory, and its power to amaze.


 Stories
Stories
