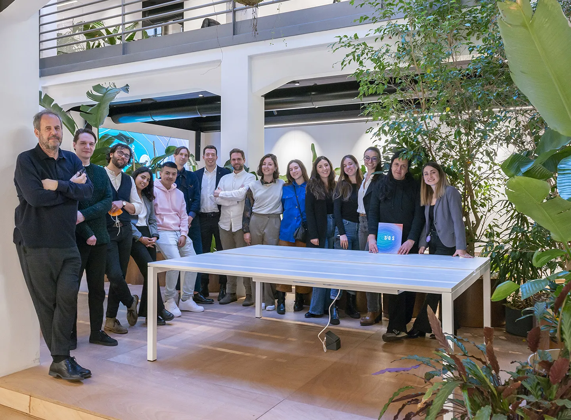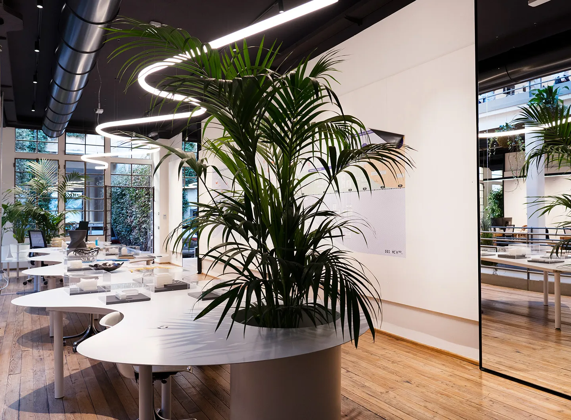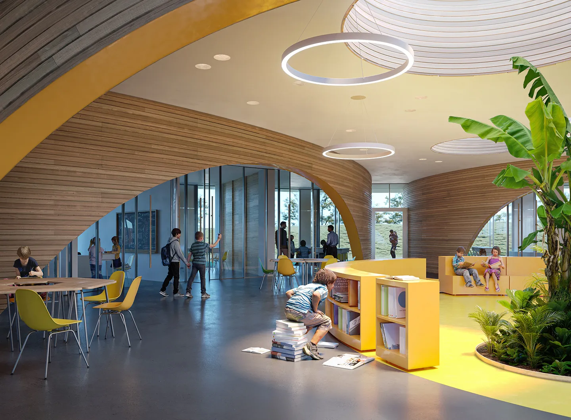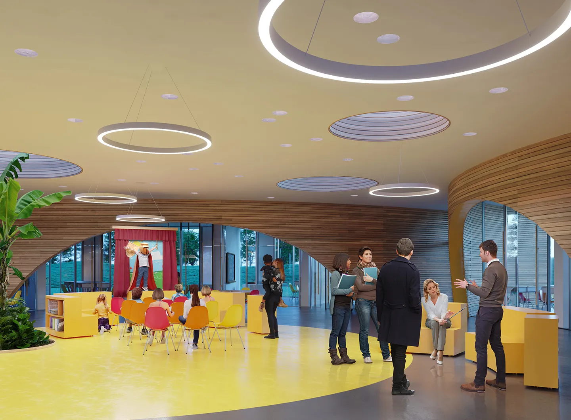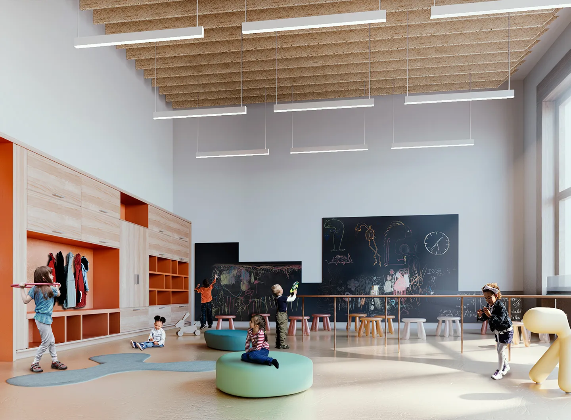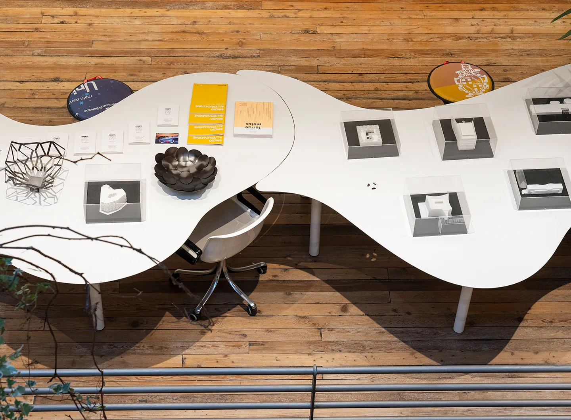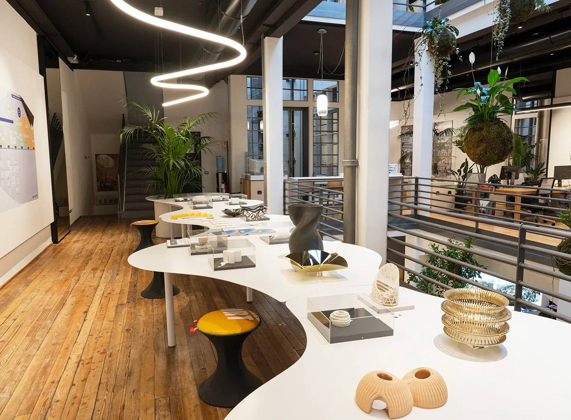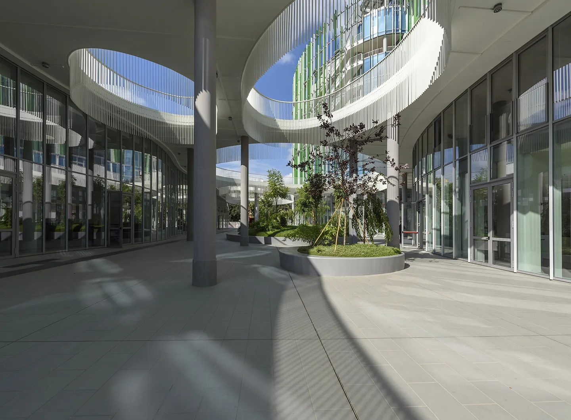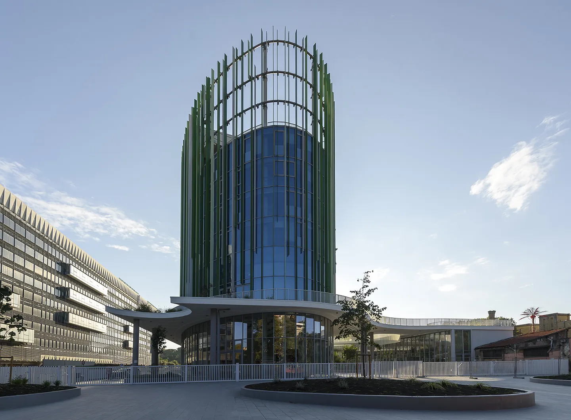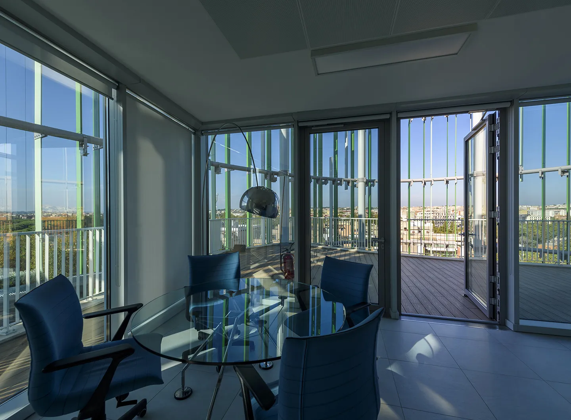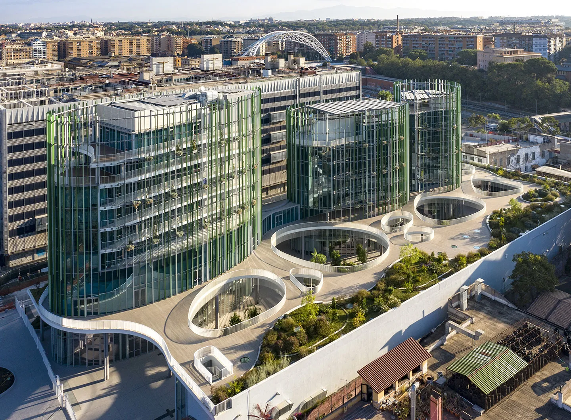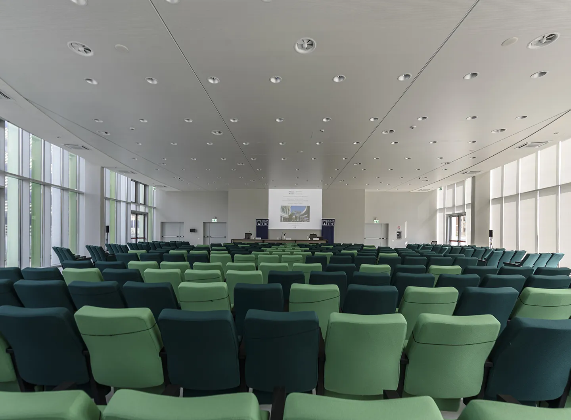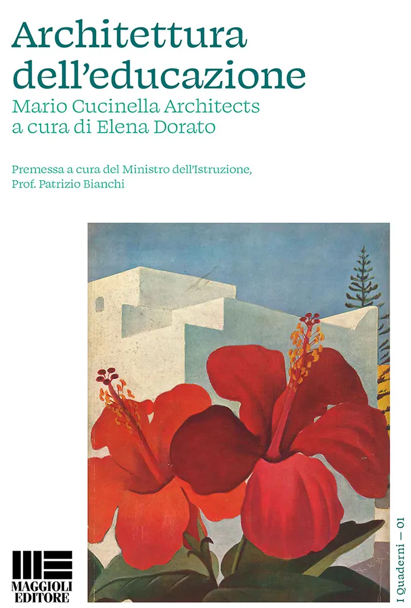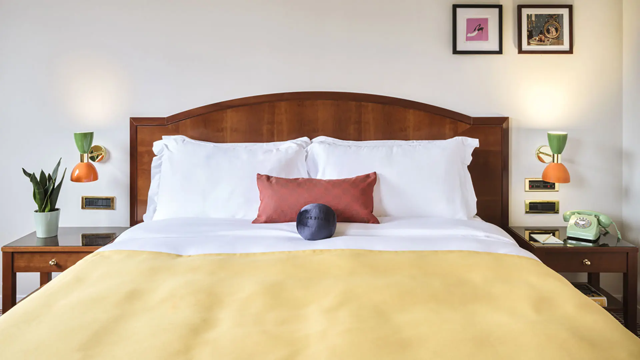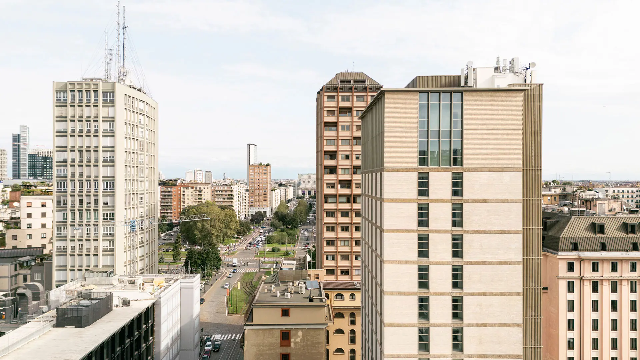In partnership with MiCodmc, a selection of establishments ripe for discovery during the 63rd edition of the Salone del Mobile.Milano, from 8th to 13th April
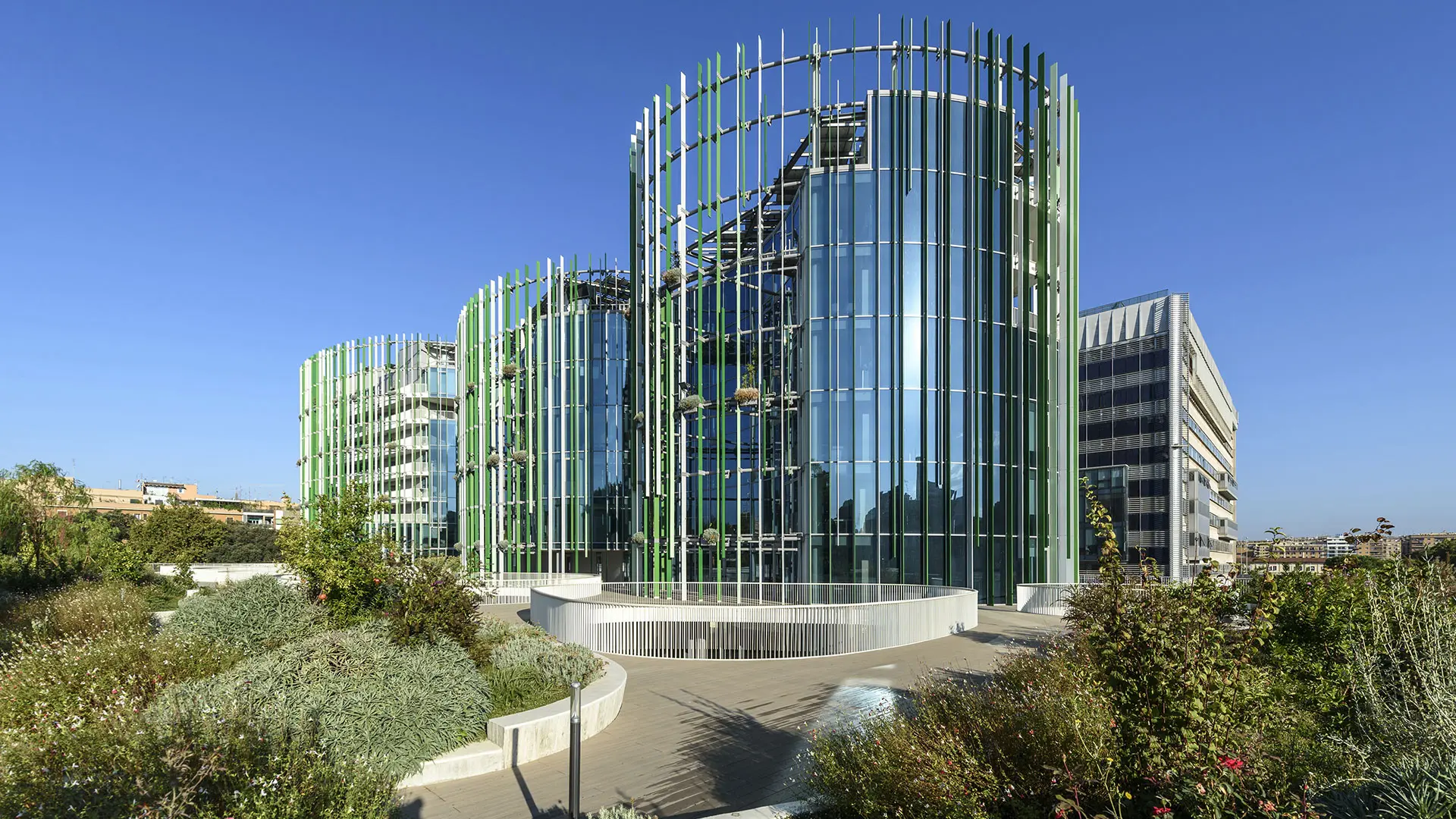
Roma Tre, Mario Cucinella Architects, ph. Moreno Maggi
From the new Milan headquarters of Mario Cucinella’s SOS School of Sustainability to his empathetic vision of architecture, particularly when it comes to school design, “because there is a proportional relationship between learning and the quality of spaces, plus a cultural evolution to which we must respond.”
It’s hard to stay on just one topic with Mario Cucinella. First and foremost a thinker concretely immersed in reality, he is also an architect and a Renaissance man who has won countless awards in Italy and abroad. Today, he works between Bologna and Milan where, in Via Poma 52, he recently opened a new office. Internationally active through MCA – Mario Cucinella Architects, he focuses on city regeneration projects, paying particular attention to energy and environmental issues, as well as the social function of locations.
Declaring himself to be “against architects’ ecological blah blah blah” and anti-archistar (“a ’90s holdover”, he calls it), in his empathic, narrative vision of architecture one of the themes closest to Cucinella’s heart is undoubtedly schools, a topic he addresses in his new book Architettura dell’educazione (Maggioli). He has already built a number of them, from the famous La Balena nursery school in Guastalla to the new Chancellor’s Office at Roma Tre University. Quite a few more are under construction, including one in Pacentro (L’Aquila) and a school in Montebelluna (Treviso). In recent years, however, the architect has hit the headlines for founding a school himself: in 2015, the SOS (School of Sustainability) in Bologna. Six years on, in September 2021, the SOS moved to new premises in Milan, and it is here, around a table with students, that we meet.
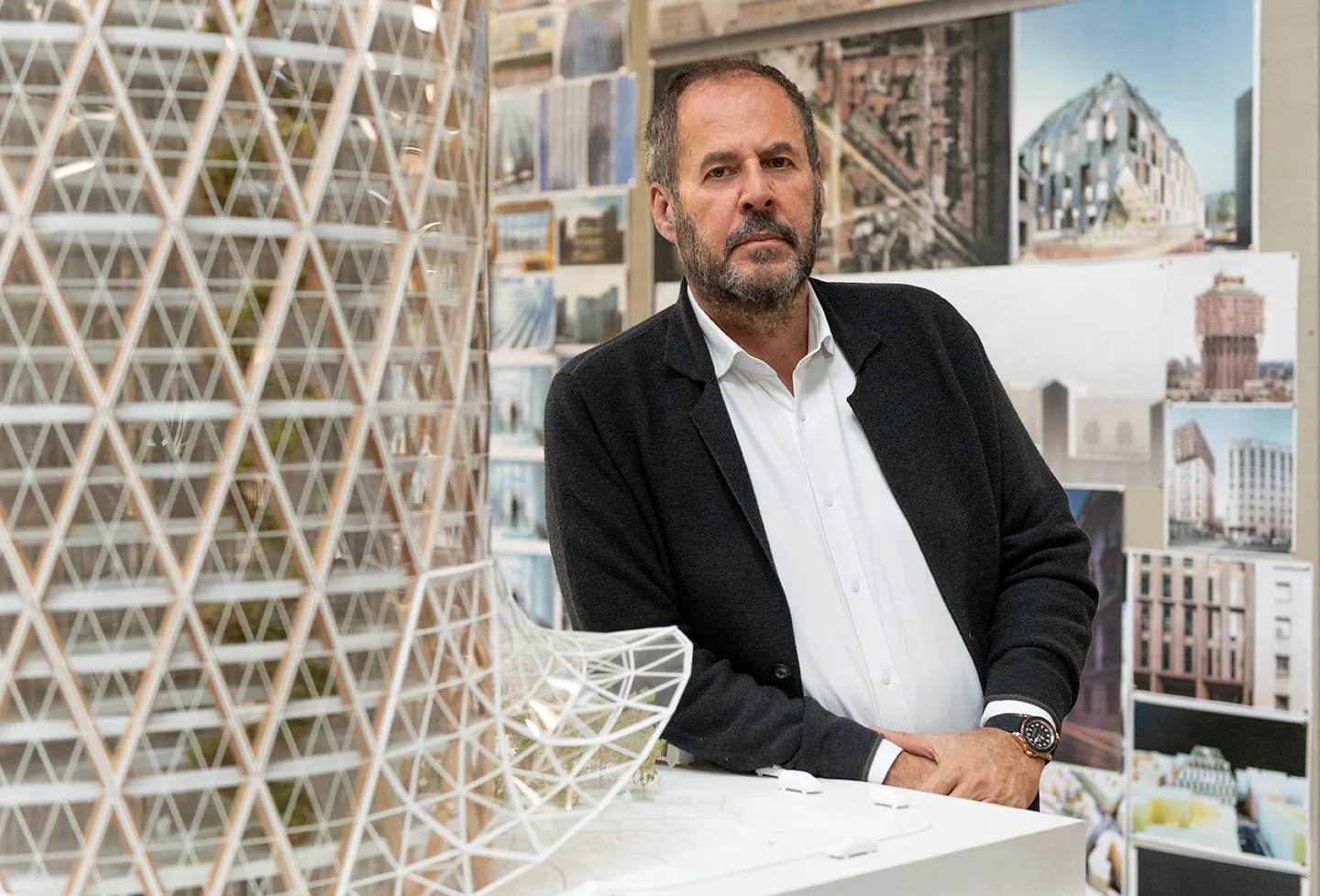
Mario Cucinella, photo courtesy
For sure, it’s become my second home. We have a slew of projects here, such as the Fondazione Rovati Etruscan Museum that is soon to open, Torre Unipol in the Porta Nuova district, and SeiMilano near Bisceglie
I have a very clear recollection of my own pre-school in Piacenza: two light-filled classrooms, big windows, a garden with a low wall. You see: architecture doesn’t move, it travels through memory, leaving memories in its wake. When we are children, school is the first public space we experience on our own, the first time we join the collective; it’s a space that helps form our identity.
Rather than standardized, I’d say “ugly”. When I meet students they tell me the very idea of the closed classroom makes them shudder, the door closed and never enough light. They’d like a high-ceilinged room from which they can stare at the sky, green space, perhaps some animals... Their conception of school is, in a way, a representation of their idea of the society they’d like to build. And we’re way behind them.
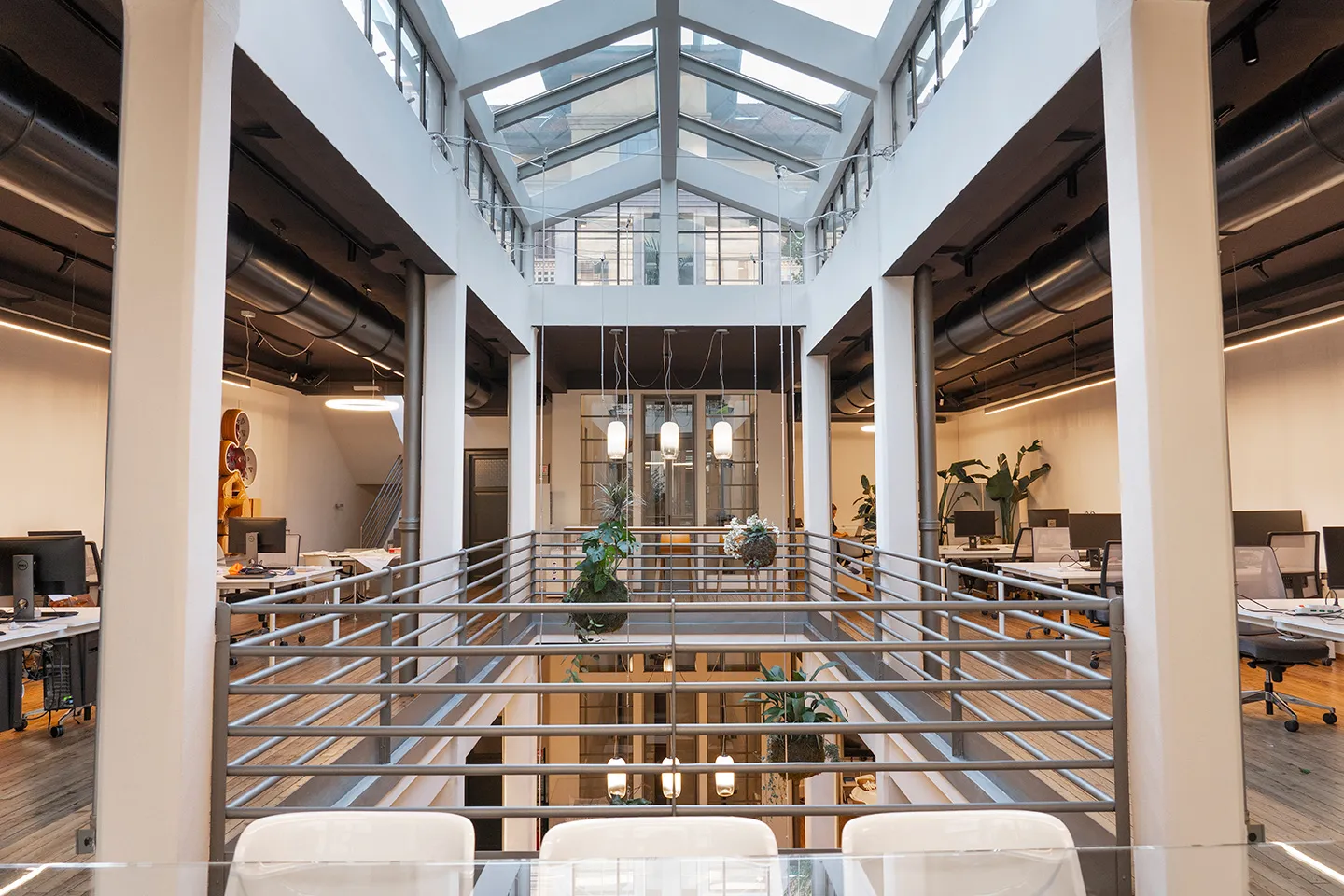
Studio Mario Cucinella Architects, Milano, ph. Giacomo Fausti
Ascribing architecture a key role, pedagogist Loris Malaguzzi says, “Space can become the third educator”. The way space is designed opens up opportunities for relationships. Consider Montessori schools: the method posits the relationship between students as a formative aspect, so it makes no sense building closed-in classrooms off a long corridor. There’s a proportional relationship between learning and the quality of spaces. Consider air exchange: in a closed room, the more CO2 in the air, the harder it is to concentrate. No wonder a century ago they designed schools with high ceilings! There’s a generational issue, too. I see it in my own children: today’s kids do multiple things at the same time, they become habituated to a type of multiple attention that schools do not address. We should no longer have schools with only face-to-face classes; we need to be thinking about alternative spaces for labs, workshops.... Even outdoor spaces, courtyards – where they exist – always have a soccer or basketball court: what about the kids who don’t play these sports at recess? Who thinks about spaces for them? There’s a whole cultural evolution to which we must respond.
I often give lectures at universities around the world. Young people were always asking me the same questions: how can I train specifically on sustainable design? Where do I find information on this type of architecture? I set up the SOS to create a knowledge transfer system. I have to say, though, the transfer is by no means one way. People who are twenty-four or twenty-five years old today will be playing the game in twenty years’ time, and I’m very curious how they see the future, which is not how I see it. Schools need to accept this dialogue and, above all, train people for the jobs market. Italy suffers from a major disconnect between school and the world of work: far too many young people wind up doing an internship for ten years until they learn something... The SOS plugs right into this gap. Because it’s located at our studio, it offers tangible tools for research and development on projects, allowing students to develop relationships with our partner companies and understand what’s behind processes and products, what the choices are when it comes to regeneration, recycling, recovering and transforming materials, energy efficiency, electric mobility...
Truth is, today we are aware of global climate change, but we are also aware that something needs to be done to find solutions. Either we plan for it or we suffer the consequences. A new paradigm-busting approach to planning is an opportunity space that allows us to ditch the approach where man is always placed at the centre, and instead add in ethical value. It’s a bit like what we attempted with TECLA (an initial model for 3D sustainable housing, printed entirely from local raw earth [ed.]) which evolved out of research by SOS students.
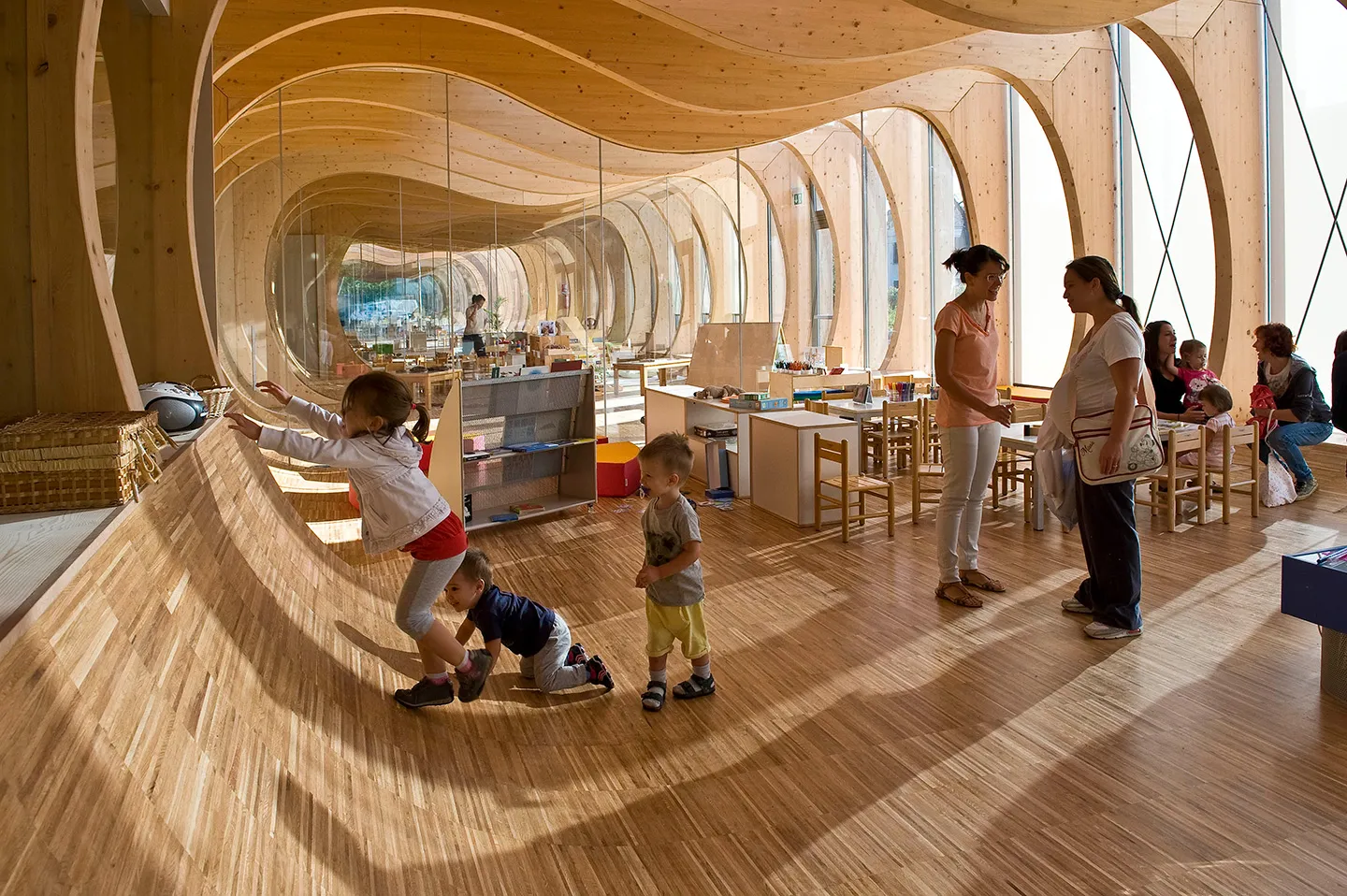
Nido d’infanzia La Balena, Mario Cucinella Architects, ph Moreno Maggi
Recent graduates and young specialists in architecture, engineering and design from all over the world. Over the years, we’ve taken in some ninety students. Within two months of completion, eighty percent of them had landed jobs at international firm.
Our full-time Master’s in Sustainable Architecture and Design lasts nine months; we also run an intensive two-week Summer Program, and Workshops to raise participants’ awareness about sustainable design. The initial part of the master’s is dedicated to theoretical modules, providing training for four jobs in great demand, in consulting, at companies, institutions and in the third sector: Sustainability Advisors, Green Building Managers, Environmental Analysts, and Circular Economy Consultants. The second part is dedicated to Project Tracks, in partnership with MCA professionals from the R&D department and SOS’s institutional partners. The topics are: Architecture as a Social Business; Post-carbon Architecture; The right to quality shelter; and Designing Products and Systems for the Circular Economy.
Do I have to answer?... I was a very “up and down” student: I did well at things I liked, and very poorly at the things I didn’t care for. The other evening, I was telling my daughter that my grades at university were absurd, they ranged from 18-21 out of thirty to full marks with distinction... no middle ground! I used to struggle when people asked me: how long is such-and-such a bridge over such-and-such a river...? Explain to me why things happen, don’t make me study data by rote!
I would definitely be out on the streets with young people, fighting for green activism. I would love to do that in life, be an environmental activist around the world. I think it’s a really worthy fight. There are people I admire very much, like British ecologist and activist David Attenborough, an impressive 94 years old, one of the greatest men alive. He is always reminding us we are part of a single ecosystem, that nature has always known the secret of life: every species thrives only if everything else around it thrives too.
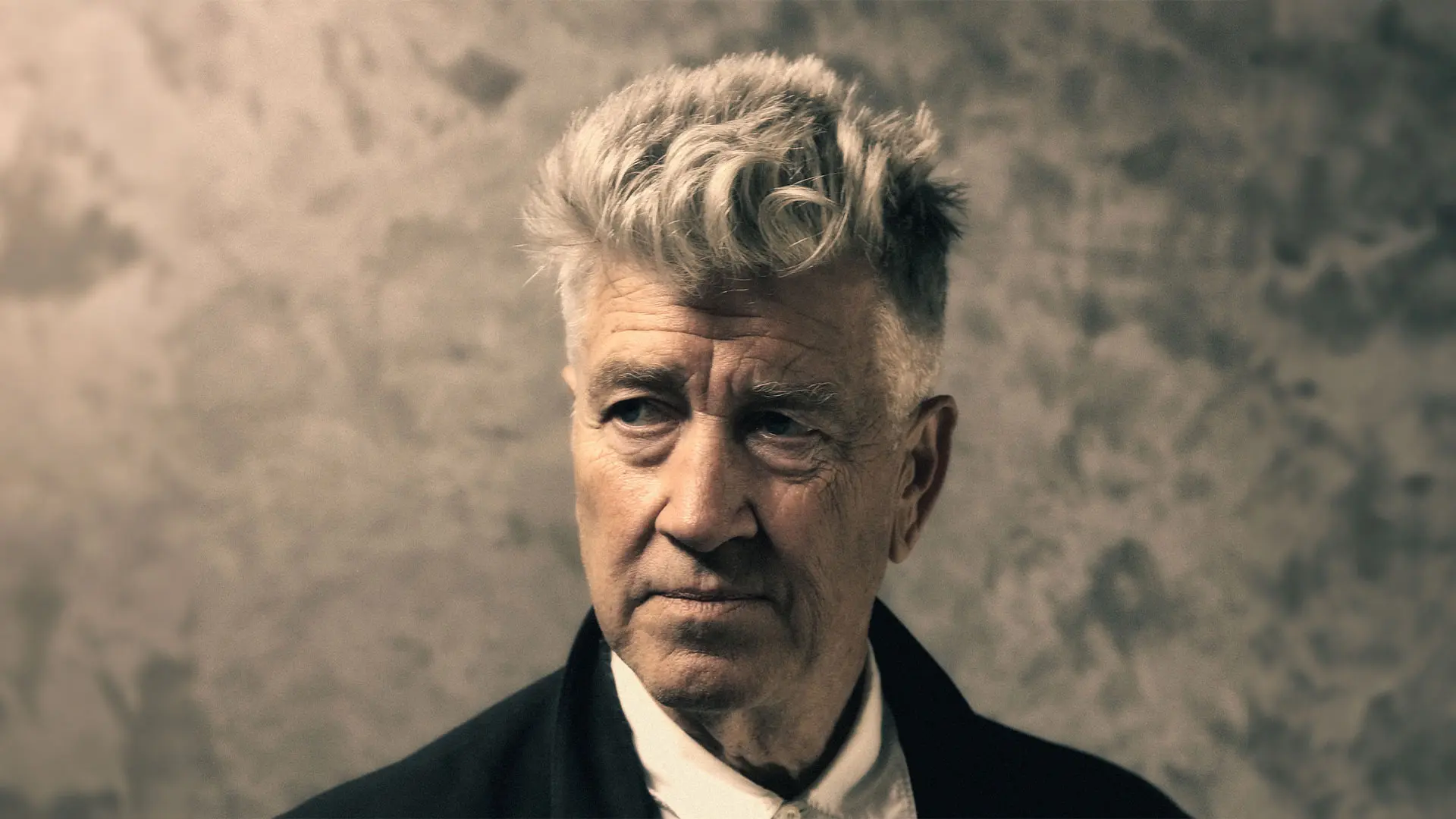
In memoriam: David Lynch
The American director has left us at the age of 78. The Salone del Mobile.Milano had the honor of working with him during its 62nd edition, hosting his immersive installation titled “A Thinking Room”. An extraordinary journey into the depths of the mind and feelings. His vision will continue to be a source of inspiration.



 Stories
Stories
