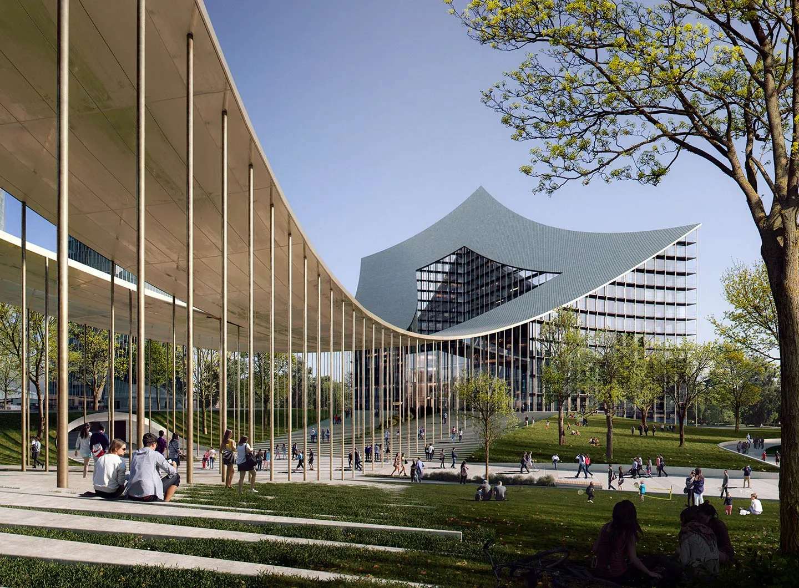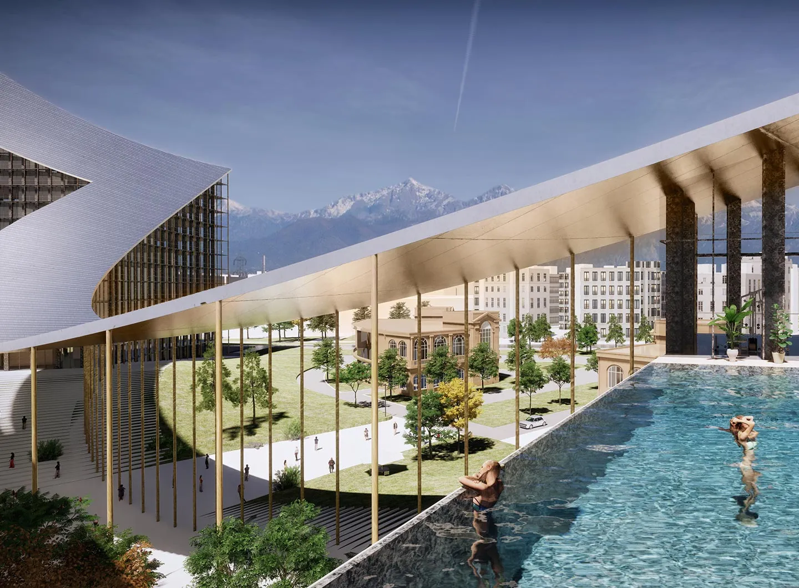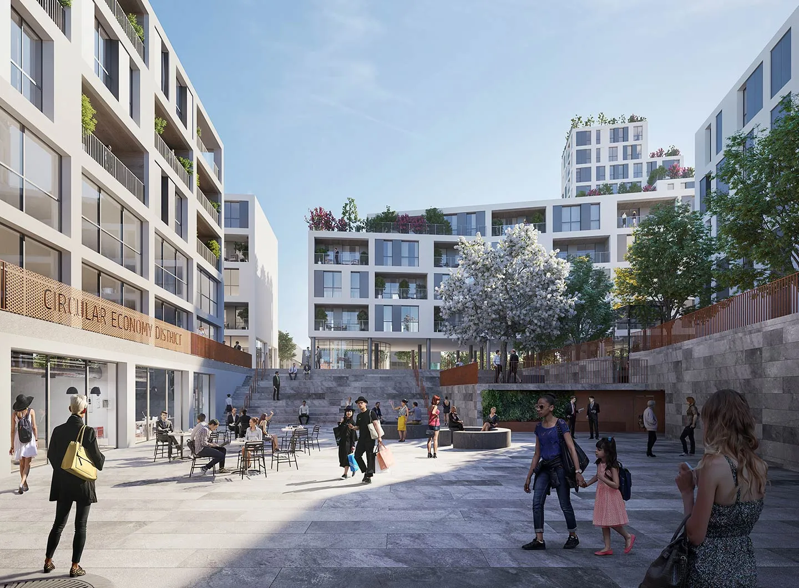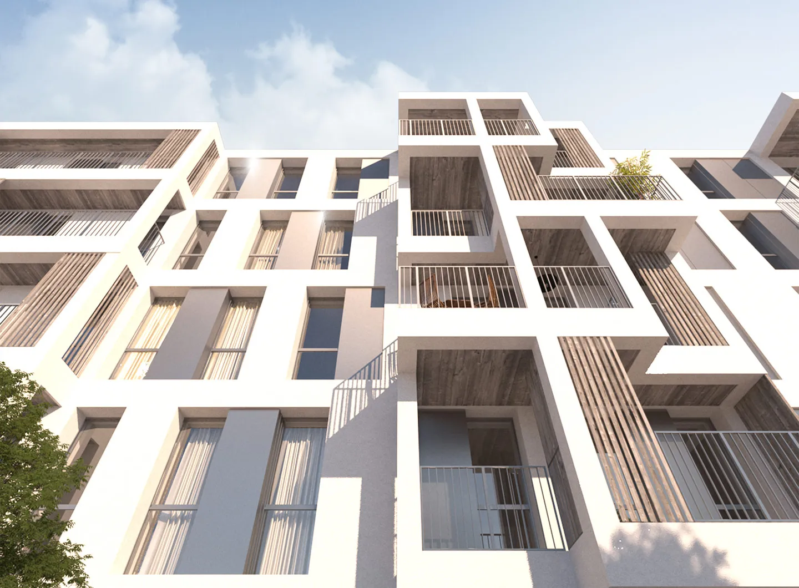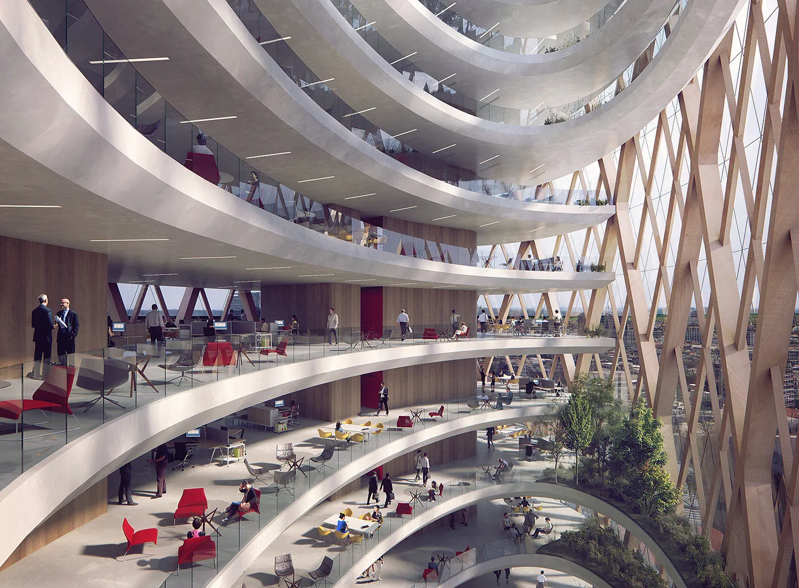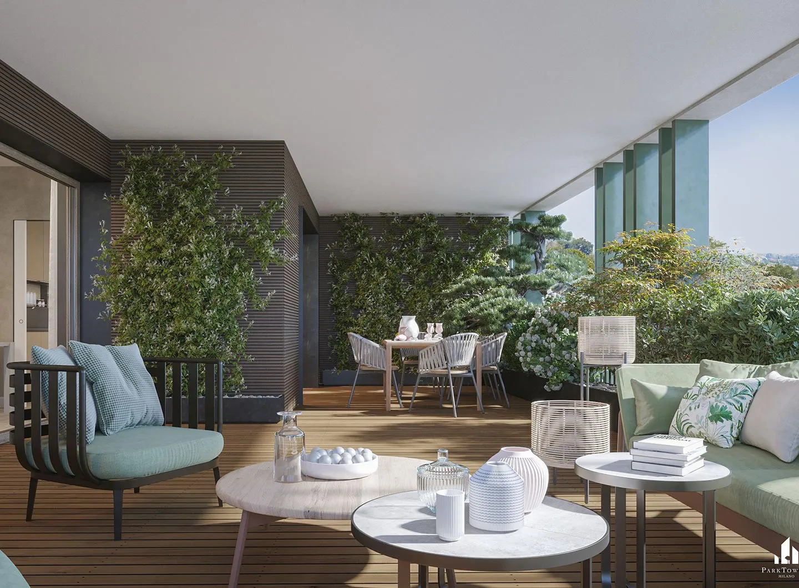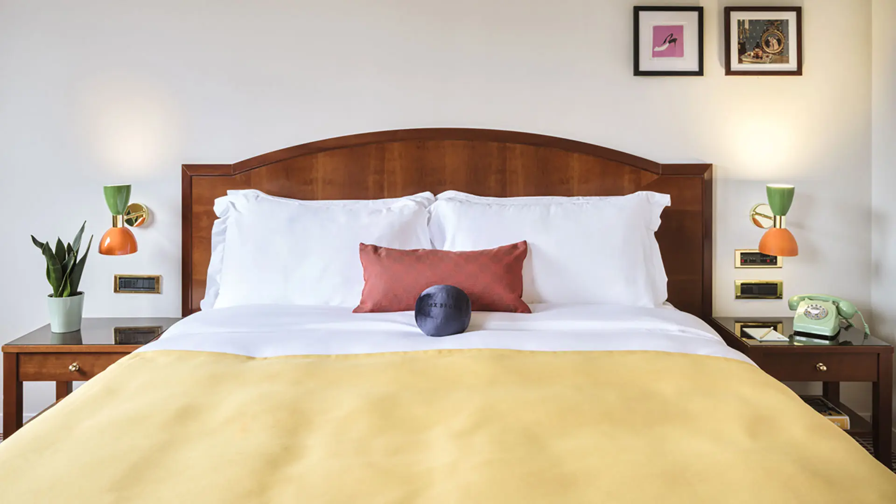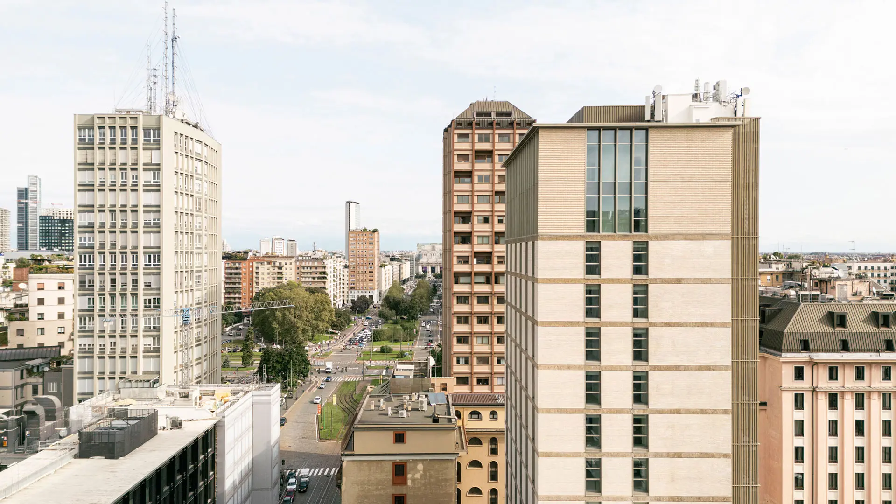In partnership with MiCodmc, a selection of establishments ripe for discovery during the 63rd edition of the Salone del Mobile.Milano, from 8th to 13th April
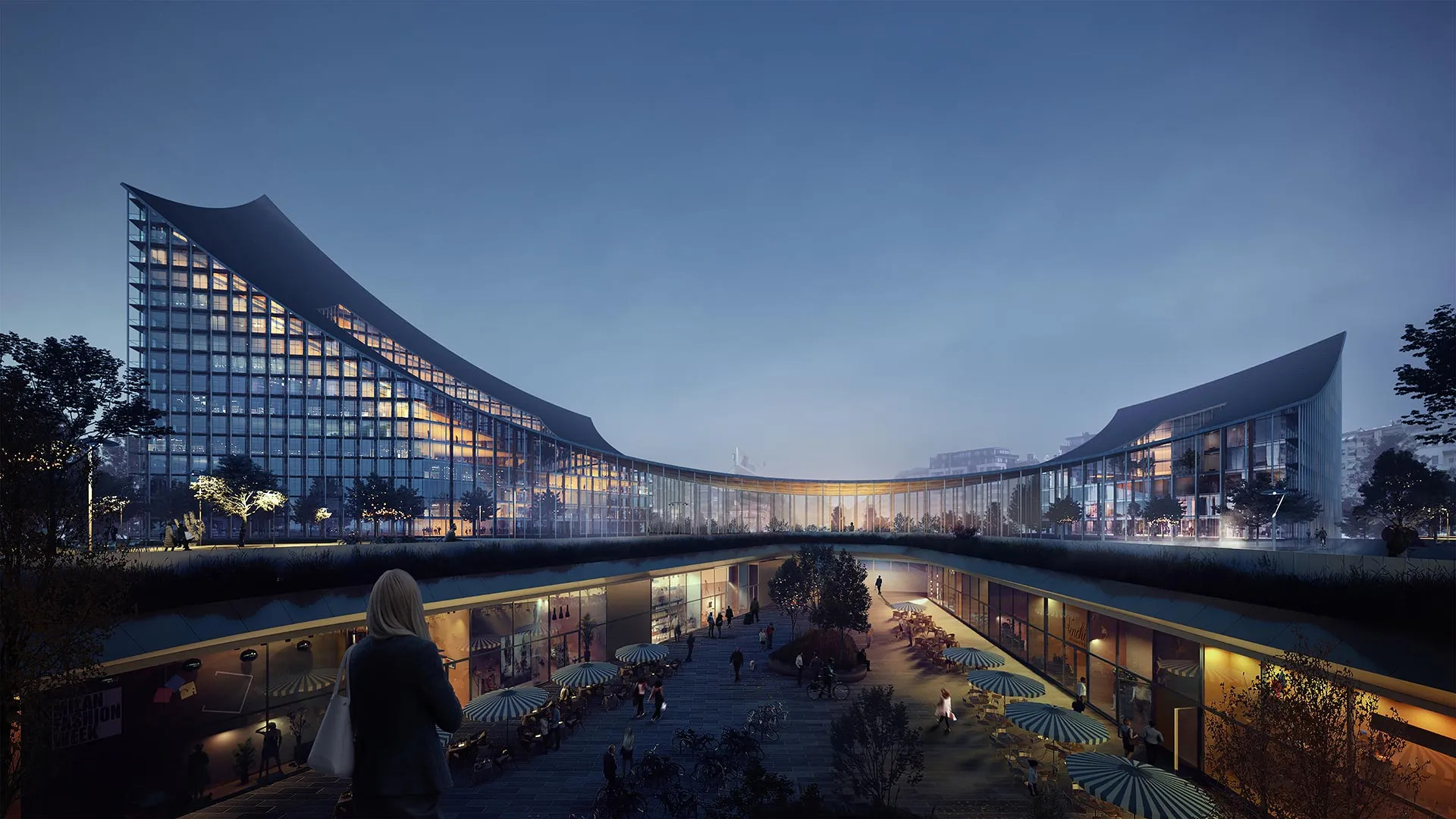
The Portico, project by BIG - Bjarke Ingels Group - Image by BIG - Bjarke Ingels Group
Technologically advanced, maximum efficiency and sustainable solutions mark out Milan's upcoming architectural landmarks, as the city continues its upward growth.
New buildings are soaring up in four areas of Milan, all different but brought together by urban requalification and restyling projects, not just for office blocks but largely residential. Porta Nuova, CityLife, the Feltre district and Scalo Greco-Breda are some of the areas in which works have begun or are about to do so. Ecological buildings that boast never-before seen sustainability strategies, respectful of urban life and the new housing and contemporary living demands.
The finishing touches are about to be put to one of Milan’s pioneering urban renewal districts, the one that more than any other has rehabilitated and defined the Lombard city’s image, with a modern financial district to rival any other major European city. This is Porta Nuova, the largest construction site in Europe, which opened in 2005, involving twenty architects whose record-breaking and hugely visually impactful skyscrapers have bestowed the image of a contemporary and international city on Milan.
The new Unipol Group Headquarters, designed by Mario Cucinella Architects, has already been dubbed the “vertical nest,” and marks another step towards the future. As soon as one’s eye lights upon it, the web-like geometry of the façade, a metaphor for the tangled webs that characterise human relations and contemporary society, reveals the purpose of the building, which is to host commercial spaces, offices, an auditorium and public and cultural events.
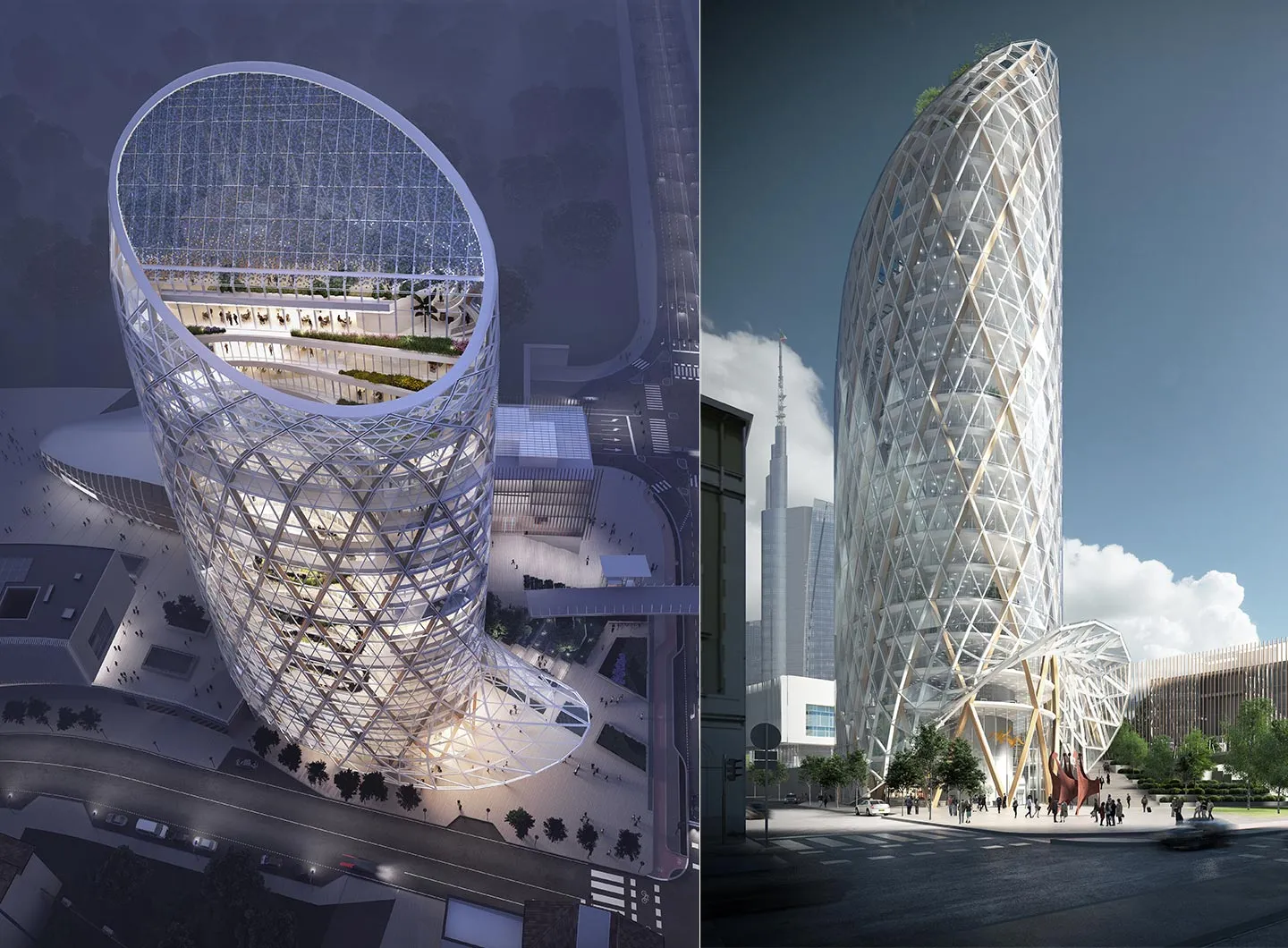
Unipol Group Headquarter, project by Mario Cucinella Architects - Render Engram Studio
Built to an approximately 1,400 m2 plan, between Via Melchiorre Gioia and Via Castiglioni, the tower block stands out for its unusual elliptical shape, designed to slot harmoniously into an already densely built-up area, and for its dynamic façade, articulated by x-shaped grids. The 23 white, concentric floors above ground are made of steel, wood and glass, the top one of which contains a panoramic glasshouse/garden, with terraces looking out over the large entrance atrium, with trees and meeting areas that look more like living rooms than work spaces. There are a further 3 floors underground, for an overall height of almost 120 metres and a total area of 31,000 m2.
It is a rigorous design that has produced an efficient “machine” devoid of pure formalism but with the focus on exclusive functionality, from the rounded volume to the scheme for the façade, the internal connectivity and the public spaces around the building. The entrance, on the south side, is made up of an immense 75-metre high atrium, that also serves as a climate moderation space, harnessing its exposure as a source of energy. The focus on air conditioning is underscored in particular by the external double-skin casing that can insulate the building in winter while also preventing it from overheating in summer. By optimising the surface of the façade, the geometry of the casing ensures that the building is totally energy efficient. A large sail rounds off the casing, serving not only to mitigate weather conditions but also providing an unrivalled space in terms of visual effect and spectacular quality.
The double casing on the outside, along with the photovoltaic panels on the façade, the bioclimatic glasshouse and the dual rainwater collection system, have all contributed to the building’s gaining LEED Platinum certification, the highest green building recognition, developed by the U.S. Green Building Council. Work is currently being completed on the building.
Another district that forms part of the Milanese skyline, and a counterpoint to Porta Nuova, is CityLife, on the site of the former Fiera Milano fairground, where tower blocks designed by Arata Isozaki, Zaha Hadid and Daniel Libeskind stand proud. The fourth tower, which will occupy the last two free lots on the masterplan, has been designed by BIG – the Bjarke Ingels Group from whom it was commissioned – as an alternative building, seeking not to compete with the heights of the three existing ones, but rounding off the area, in tune with the context and, more generally, with the Milanese architecture.
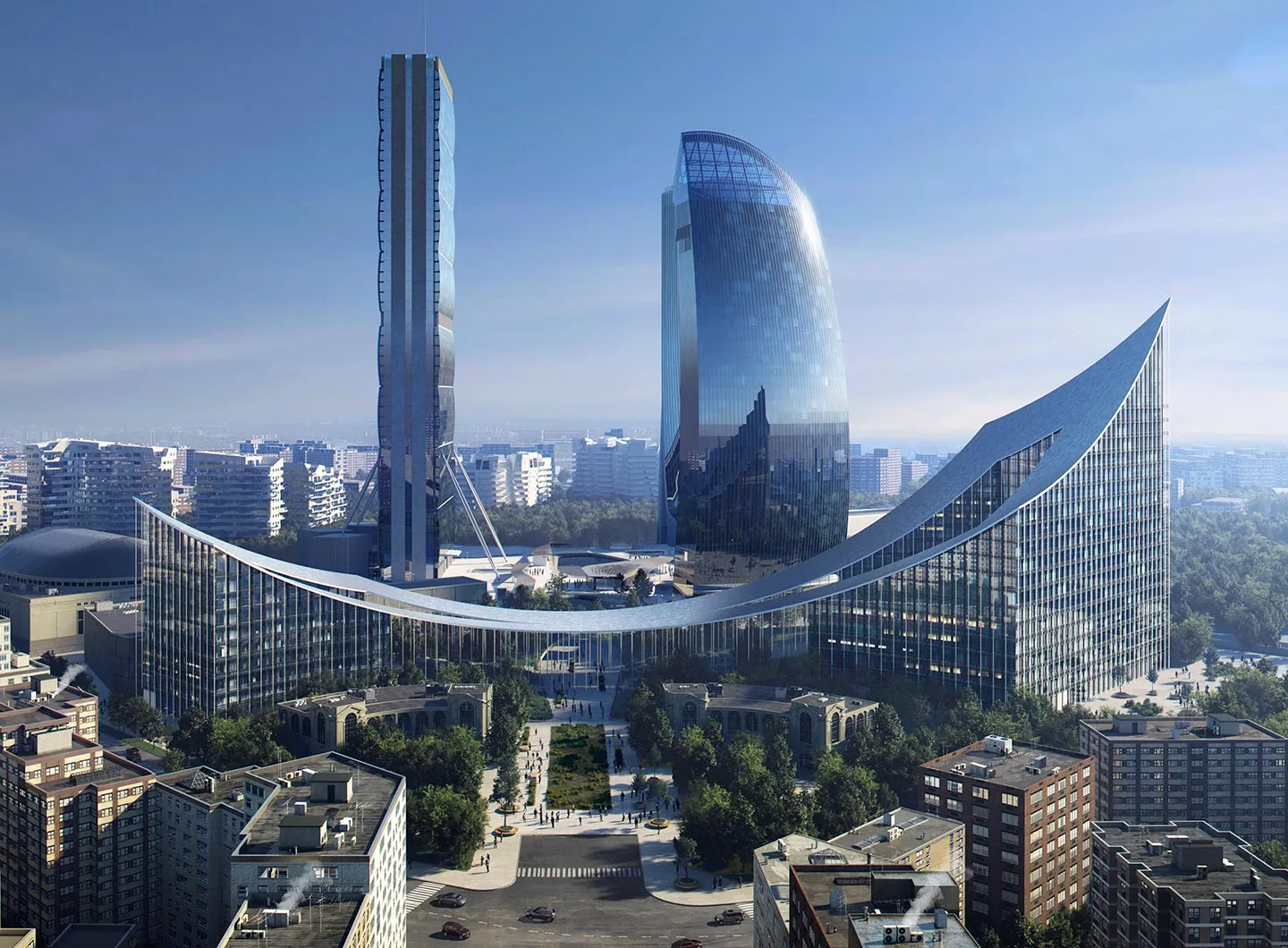
The Portico, project by BIG - Bjarke Ingels Group - Image by BIG - Bjarke Ingels Group
The large road ramp that split the area in two has been demolished, and in its place the renowned Danish practice has created a horizontal link, an actual entrance portal to the CityLife site, which frames the view of the three towers, a symbol of the district.
As its name suggests, the Portico, looks like a great, curved roof, 140 metres long, supported by slender columns with twin edifices at each end. The 53,000 square metre complex contains a shared public space that connects the buildings and invites visitors into the district, blurring the confines between interior and exterior and looking like a pioneering sign on the urban landscape. With their high ceilings, large windows, and a series of cascading terraces, the buildings will house offices, a hotel and a rooftop bar with views over the Alps, while the great central porticoed space will become a public city space. The project pays homage to the classical device of the portico as a functional and protective element, suggestive in particular of the porticoes built in Italy over the course of the centuries.
The new Park Towers Milano by Bluestone, designed by Asti Architetti, will be immersed in Lambro Park, to the east of the city. Three different buildings as regards shape and materials, but all distinguished by their residential vocation and a tall, see-through plinth enabling the depth of the lot, an area of approximately 8,000 overall, to be seen.
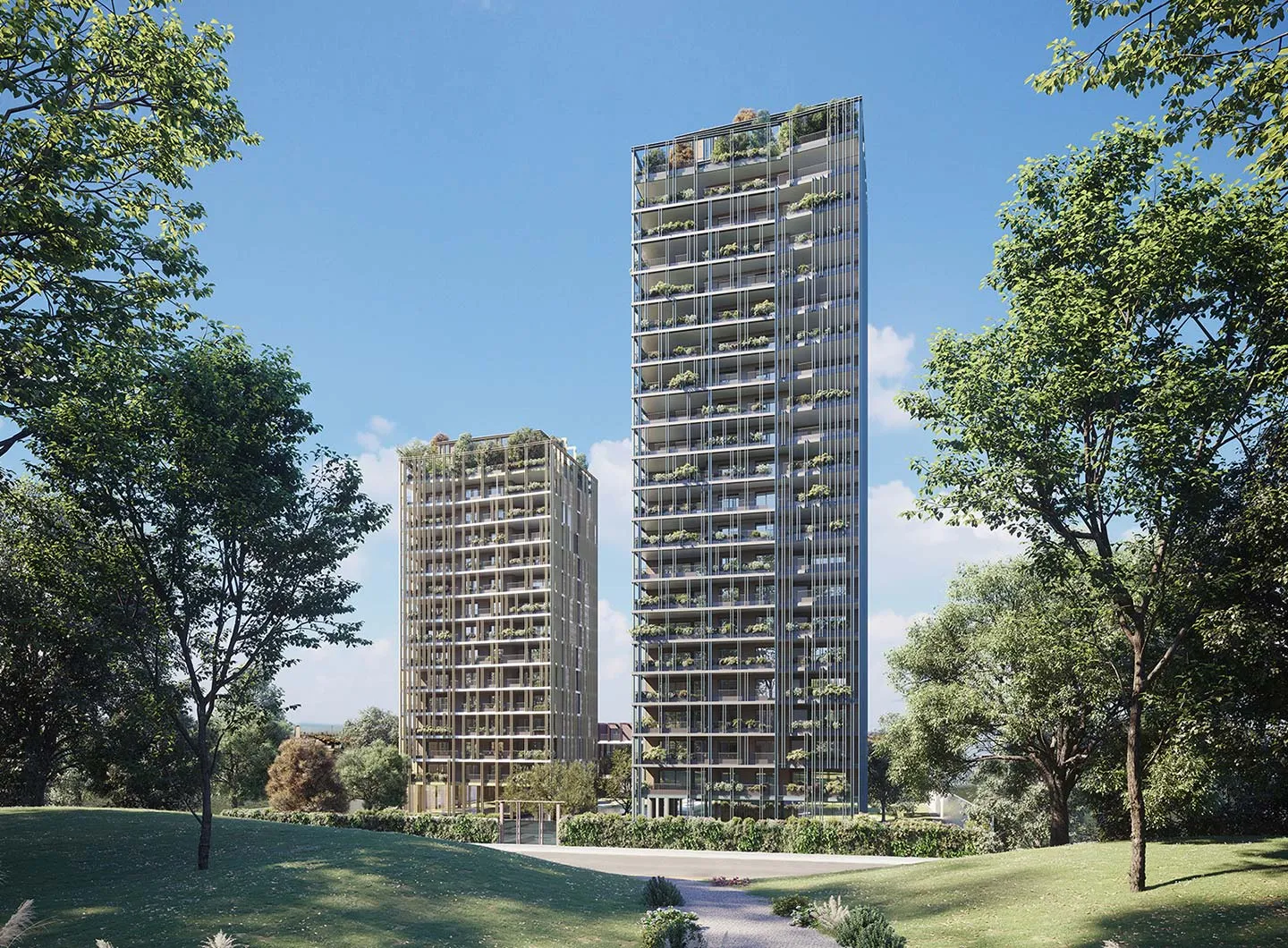
Park Towers Milano, project by Asti Architetti
Two towers, 22 and 15 stories-high respectively, flank a lower four-floor building with a basement level. The complex boasts the very latest in cutting edge technologies and services: from home automation, which can also be controlled remotely via an app, to free WiFi in communal spaces and in the garden, co-working spaces and a gym, a bike workshop, electric vehicle column chargers and parking spaces at basement level, a delivery room with a cold store and an urban kitchen garden tended to by the residents, an indoor and outdoor children’s play area, and a dog toileting area. Lastly, there is a large 5,000 square metre private park for residents only, designed for low maintenance and low water requirements, ideally situated by Lambro Park.
All 129 apartments – of different sizes and measurements – will boast the most up-to-date technologies, not least the 8 lifts fitted with sanitising equipment to ensure maximum health safety. Each apartment, in which optimum air quality and purification are guaranteed, will have its own autonomous mechanical ventilation system controlled by a heat recovery unit. Particular attention has also been given to the distribution of the volumes, in terms of sunlight and views, and to the interior decor. They should be ready to move into by 2023.
Moving from East to North Milan, the Scalo Greco-Breda – the first of seven freight stations to be sold and designed to take on a new lease of life – will be Italy’s first zero carbon social housing complex, and won the international C40 Reinventing Cities competition, which involved 14 cities and 31 sites in need of rehabilitation for resilient, zero emissions urban regeneration.
The masterplan for the project was drawn up by the Milanese practice Barreca & La Varra (previously co-authors of the Bosco Verticale with Stefano Boeri), and the urban renewal and environmental project by Arup Italia. The project aims to be a model of sustainable housing, from both an energy and a social point of view, as well as a means of reintegrating the urban fabric of two districts, Bicocca and Precotto, hence its name Innesto [Graft].
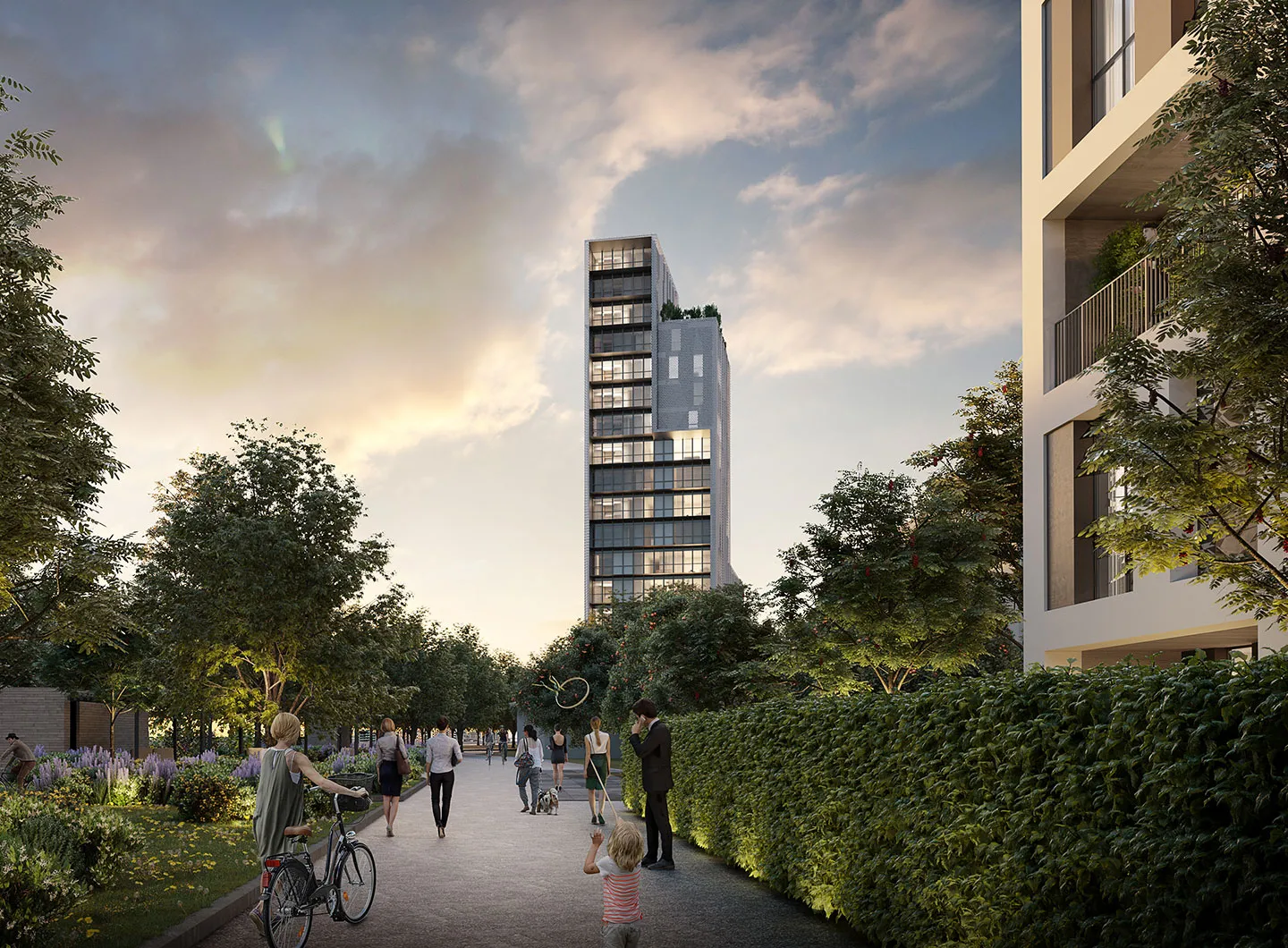
L'Innesto, project by Barreca & La Varra - Render Wolf Visualizing Architecture
There were three objectives: to achieve carbon neutrality, to manage the resources, spaces and community responsibly and resiliently in the long term and to create a Human Adaptive Zone, a collaborative area with an agricultural heart. The CO2 balance takes account of the construction and the following 30 years of energy management and was conceived and designed to achieve carbon neutrality throughout the lifecycle of the complex.
The project will cover an approximately 62,000 square metre lot made up of three parts (the former rail yard near the Greco-Pirelli station, a green area on Via Breda, and a disused track facing the Bicocca district). 72% of the land will be developed as green areas, including the planting of some 700 trees, while 76% of it will be a filter surface (no building either below or above ground), with a system of connections and developed green spaces. Private and teaching kitchen gardens, an orchard, greenhouses and a shared garden will be available to all residents.
The project provides for 400 social housing units (around 50 of them with gardens), along with accommodation for 300 students, and an offer geared to attracting people capable of “changing the world,” prepared to publicly model their lifestyles. This will be achieved through innovative monitoring and computer tools, and a points system, geared to diffusing the cultural, cognitive and design heritage of the complex, allowing it to “explode” throughout the city and beyond.
All the buildings will be Nearly Zero Energy, integrated with prefabricated building and technological systems using a mix of sustainable materials in order to minimise CO2 and waste production, and enabling the structures to be dismantled and 100% recycled. Innesto also aims to become a model of future urban mobility, with bike and car sharing, as well as district-specific car fleets, cutting motorisation rates to 66%, together with the provision of more bike and pedestrian paths and reductions in CO2 emissions caused by resident displacement.
Sustainable water management will be applied to the entire water cycle, with rainwater used 100% in situ, accounting for a 30% saving on drinking water consumption, and 15% of waste water will be treated and recovered in situ. The complex will be heated by an innovative fourth-generation district heating system, harnessing energy from renewable sources and waste water heat recovery. Hydroponic basins will bring together two generally separate cycles, aquaculture and hydroponic horticulture, minimising both chemical input and waste output.


 Stories
Stories
