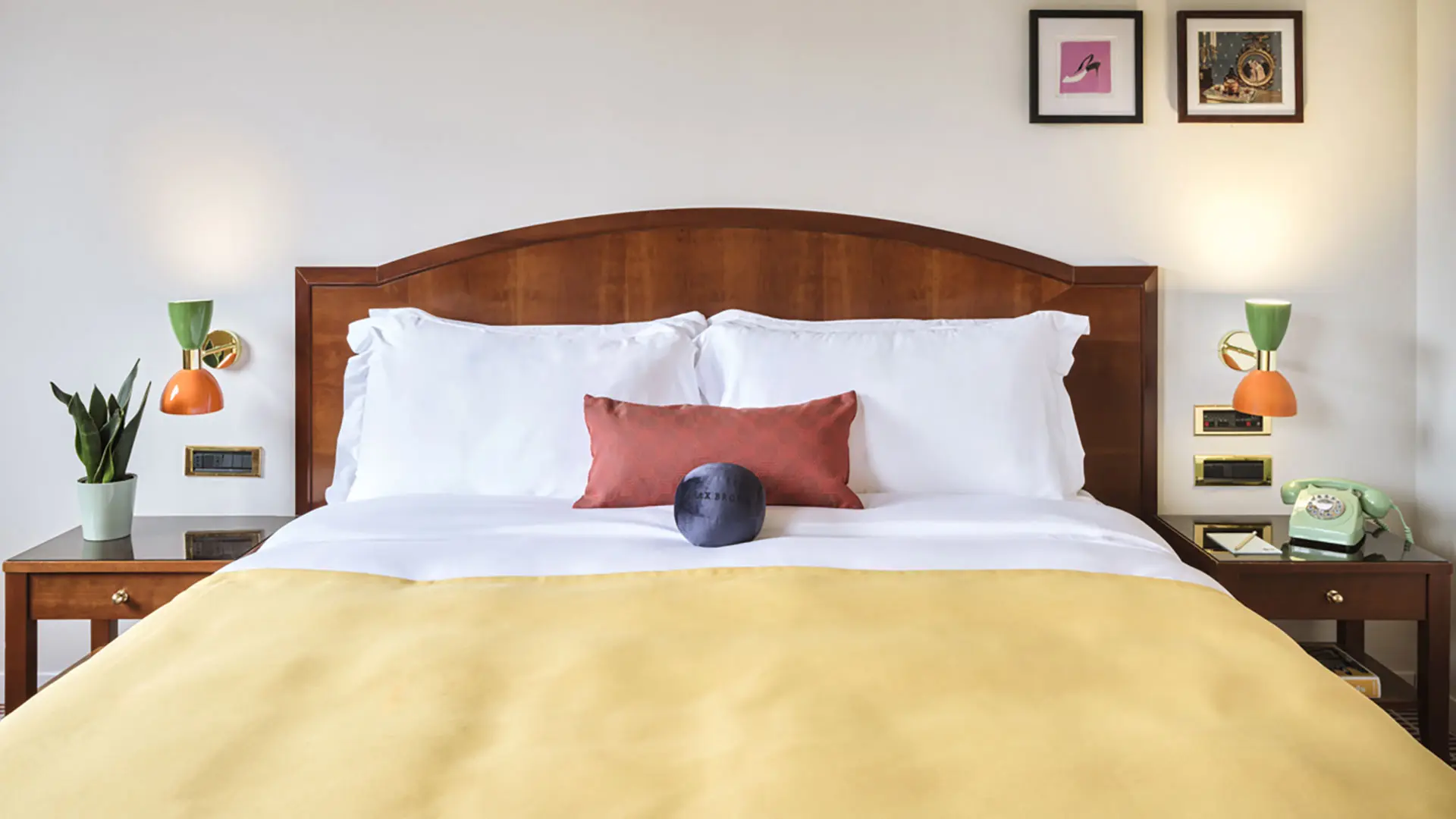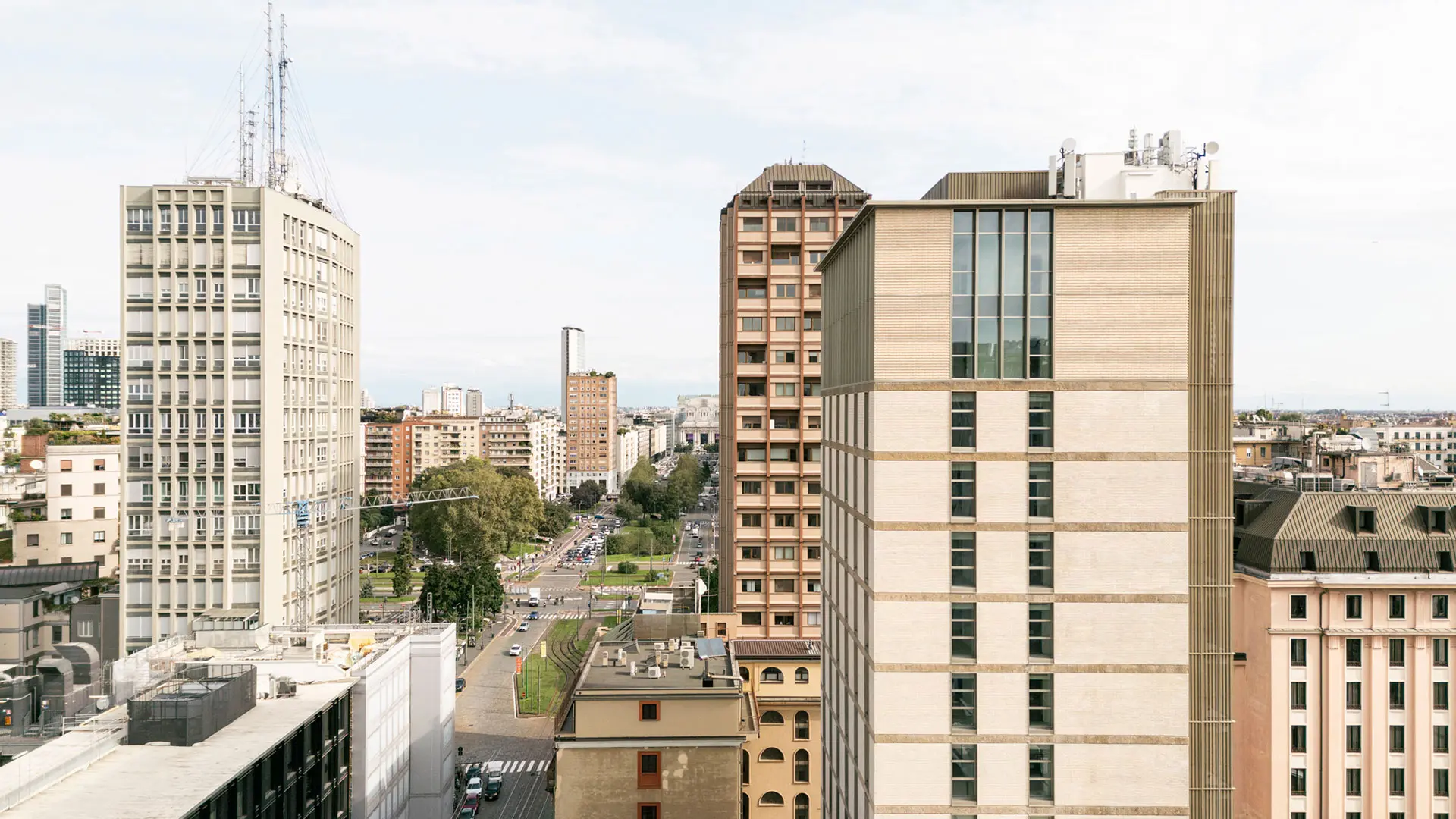In partnership with MiCodmc, a selection of establishments ripe for discovery during the 63rd edition of the Salone del Mobile.Milano, from 8th to 13th April
Detail Magazine: a journey into hyper-contemporary Italian alpine architecture
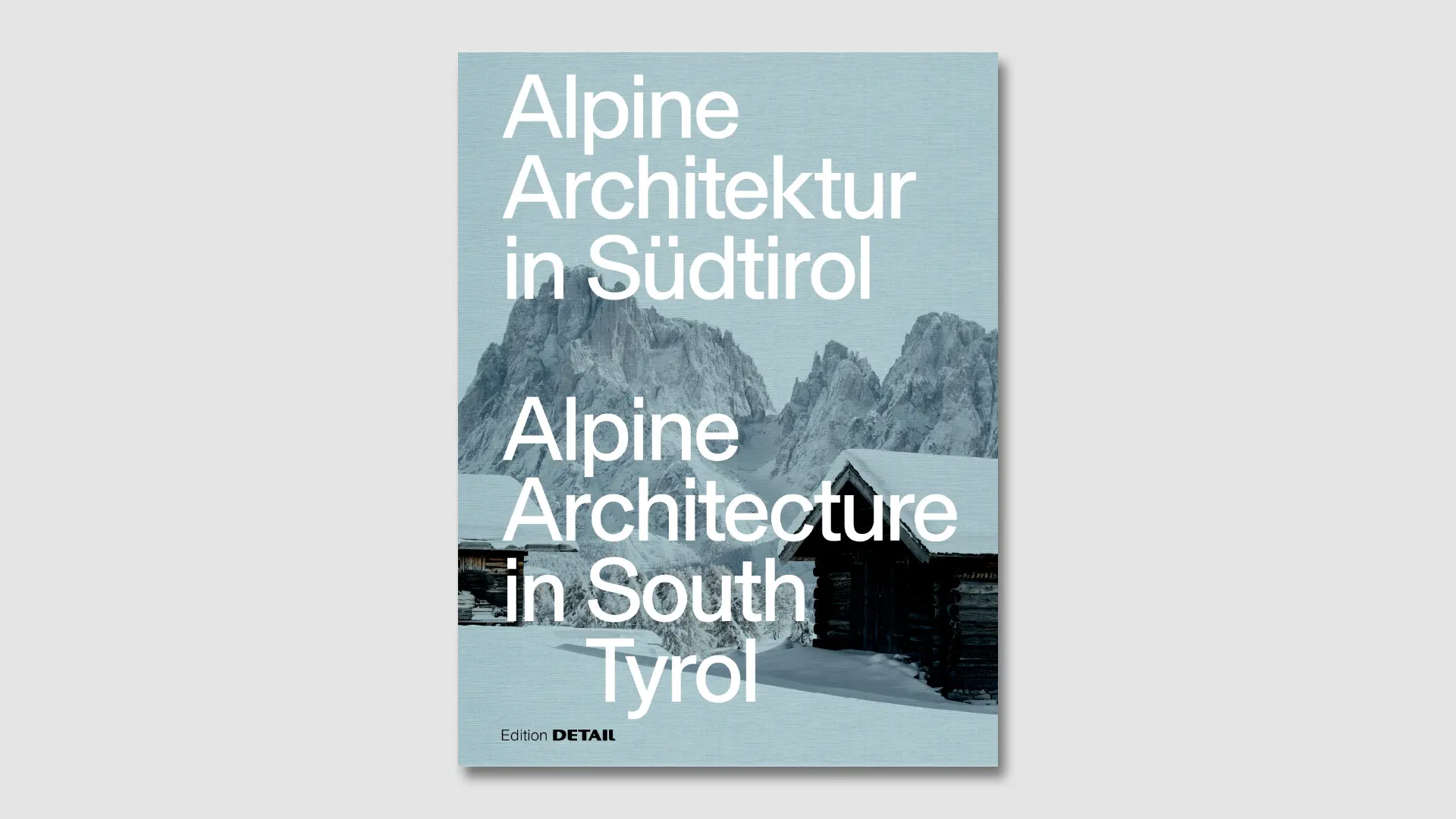
The latest edition of the German magazine explores some of the most avant-garde projects completed in recent years in South Tyrol
Since 1961, the German magazine Detail has published the most interesting architectural and interior-design projects worldwide, with thematic insights and feature articles, written for specialist readers as well as amateurs and enthusiasts. In addition, with a complementary purpose, Detail also publishes vertical editions ranging from collections of projects to urban maps, from in-depth studies of materials to monographs comprising constructional details.
The latest issue of Detal is a volume devoted to the architecture of South Tyrol, an excursus among some of the most innovative buildings constructed in the region in recent years. These are works capable of combining refined aesthetic research in harmony with the Alpine context with some of the most advanced experiments in the field of structural architecture, the active exploitation of the mechanical properties of materials and technologies to maximize buildings’ energy efficiency.
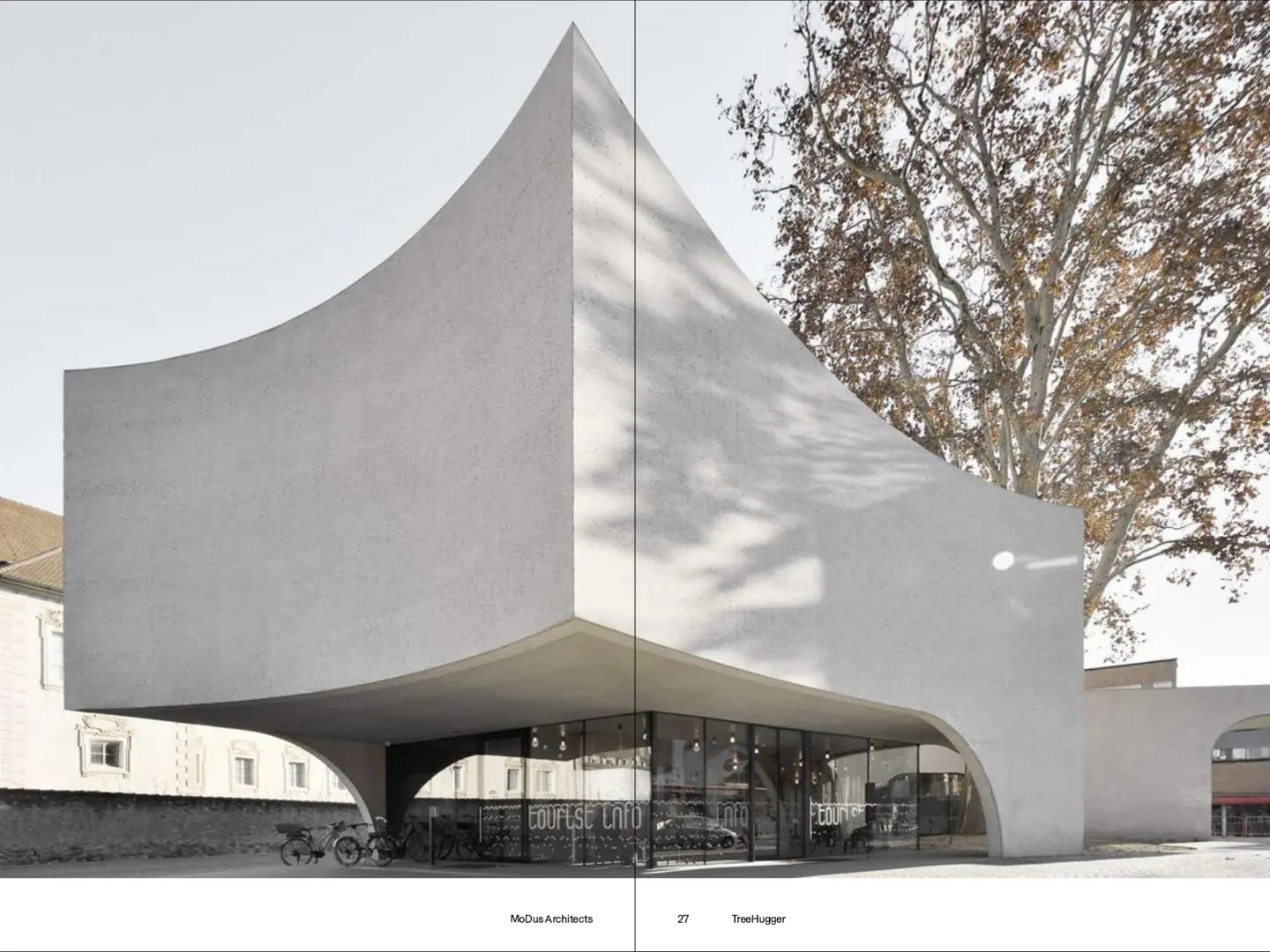
"South Tyrol is a memorable place: climatically, culturally and culinarily, the region embodies well-being in a breathtaking mountain scenery like no other. Alpine architecture in South Tyrol captures and highlights the profile of the region in all its layered complexity. From cable car stations to mountain huts, from conversions of monasteries to hotel suites, practically every type of building is highlighted." So reads the abstract on the Detail website presenting the volume.
Read also: High Altitude Architecture
The 26 projects selected by the editors Daniel Reisch and Katinka Temme are exemplary case studies of how the codes of traditional architecture, almost in period style, can be continuously renewed, revitalized and reinterpreted with a bold contemporary vocabulary integrated into the landscape of the Dolomites. Four essays by selected South Tyrolean experts then offer, in the central pages of the publication, a unique insight into some of the key aspects of the region. The photographs describing the projects are accompanied by plans and sections of the buildings on scales ranging from 1:750 to 1:150, together with some schemes and maps of the territorial and landscape context.
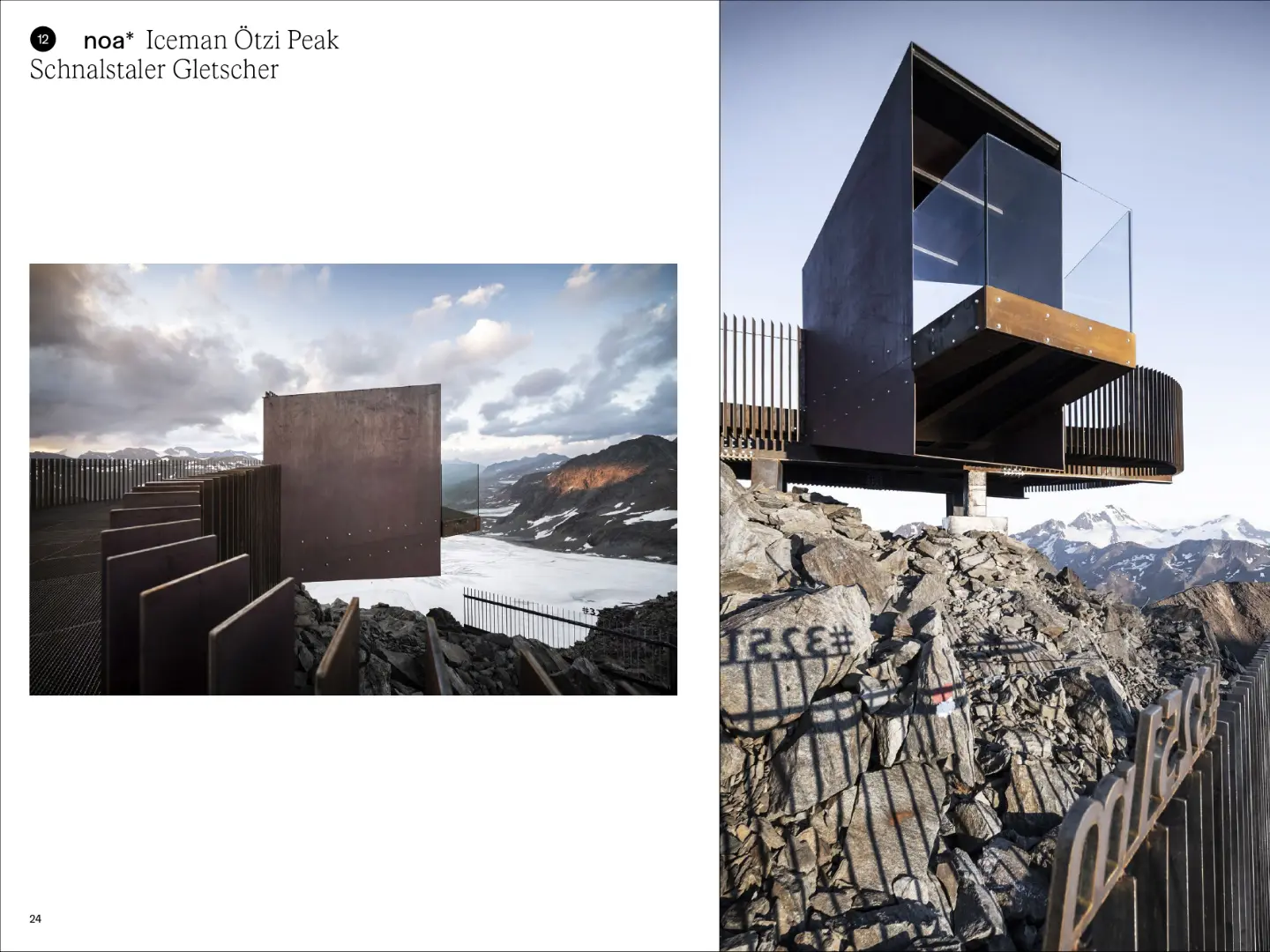


 Stories
Stories




